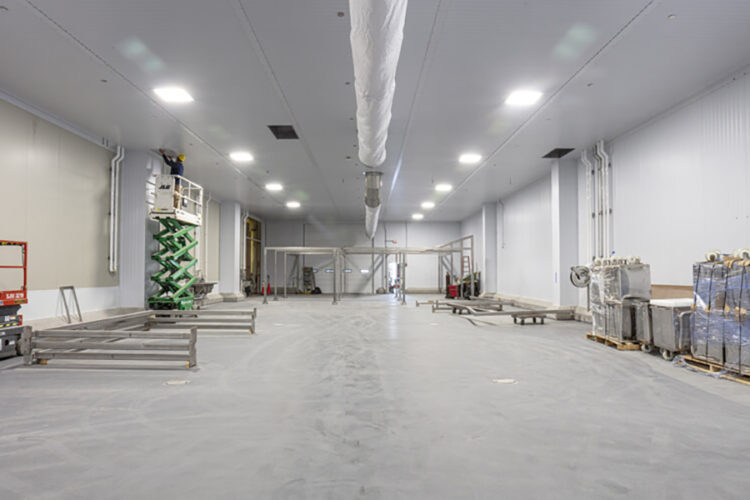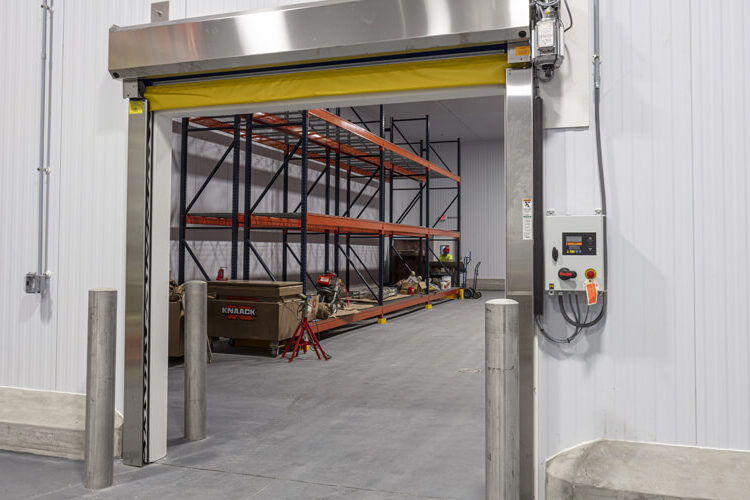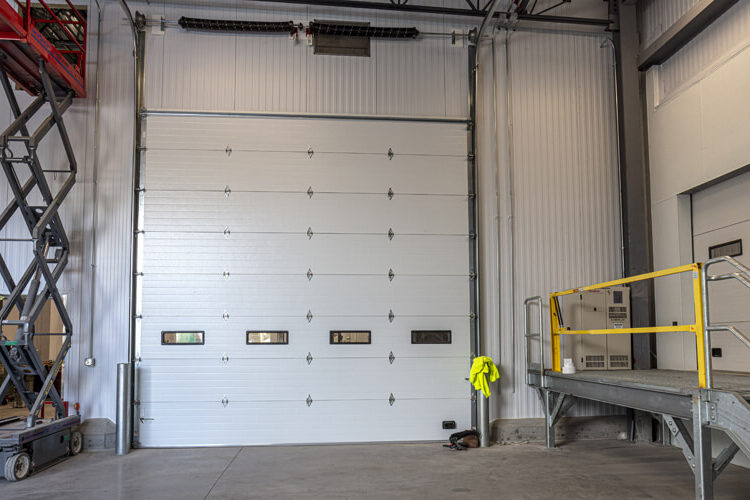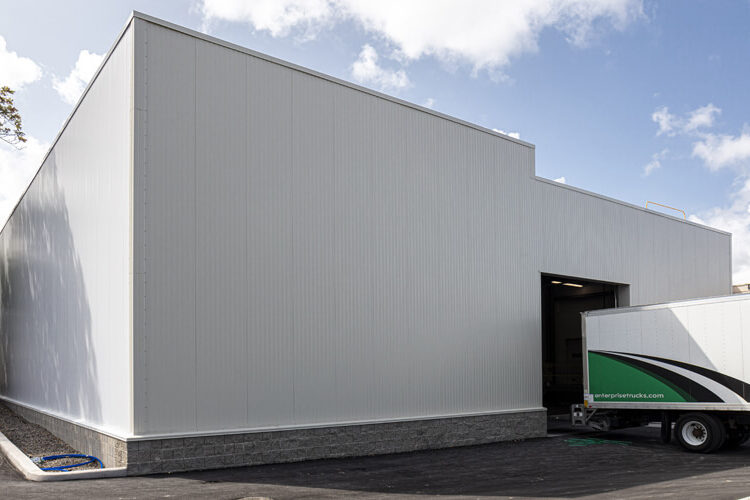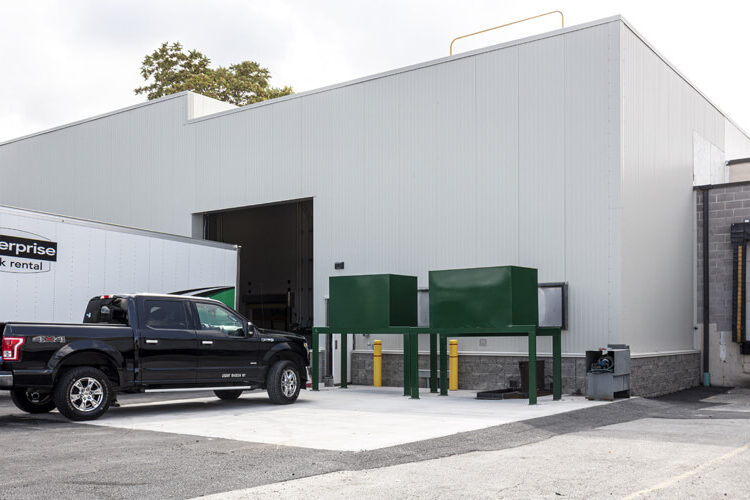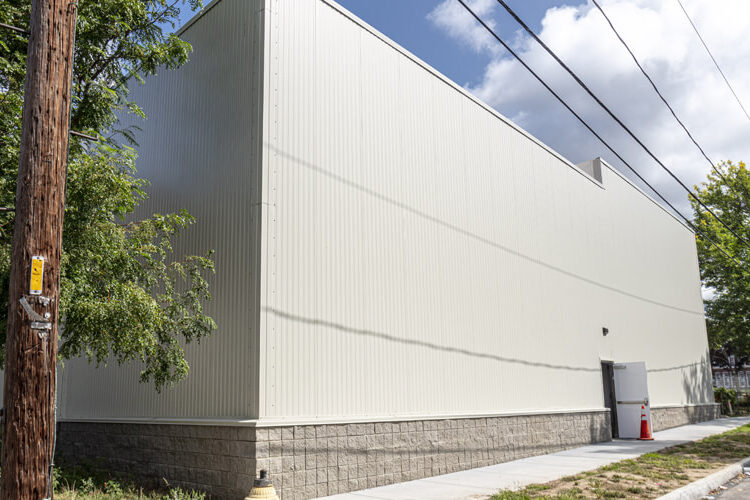Zweigle’s Inc. – Phase 1 Expansion
Rochester, NY
A one-story, 13,000 square foot building addition, adjacent to the existing multi-story manufacturing plant.
Client
Size
Project Summary
TAYLOR was awarded the construction contract for the initial phase of a major facility expansion for Zweigle’s at their 651 North Plymouth Avenue. TAYLOR teamed with Greater Living Architecture, P.C. to create a one-story, 13,000 square foot building addition, adjacent to the existing multi-story manufacturing plant. Following significant renovations to the existing facility on North Plymouth Avenue, the Zweigle’s expansion will include a new raw material cooler, food prep area, kitchen, and storage area during the initial phase and the 13,000 square foot addition. Overall expansion is planning for around 30,000 SF and a creation of up to 33 new jobs.
Project Map
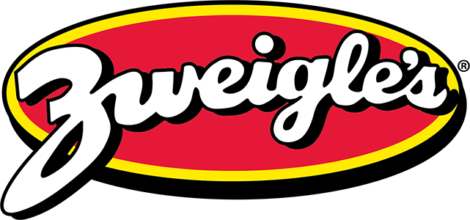
The Taylor Team’s experience is invaluable. The vast diversity of project experience allows them to collaborate on a design, budget and execution to meet the customer’s needs. It is not just about how to get it done, but how to deliver the right project at the right cost and on time.
Kevin Salva
President, Zweigle’s Inc.
Related Projects
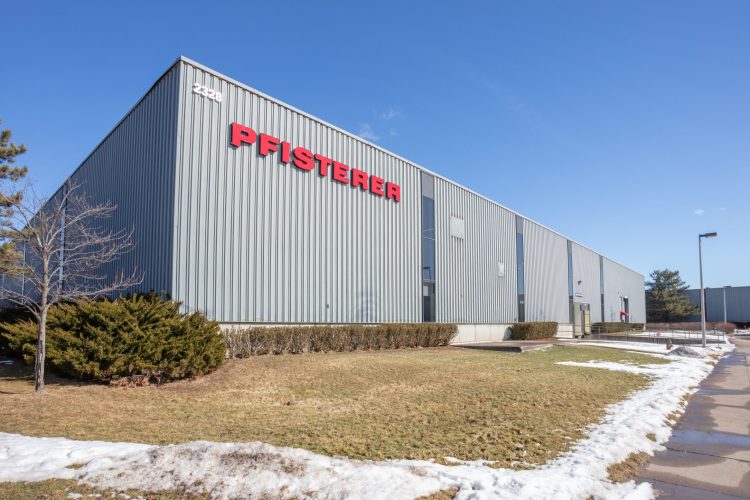
Pfisterer
Design and interior renovations at Rochester Tech Park
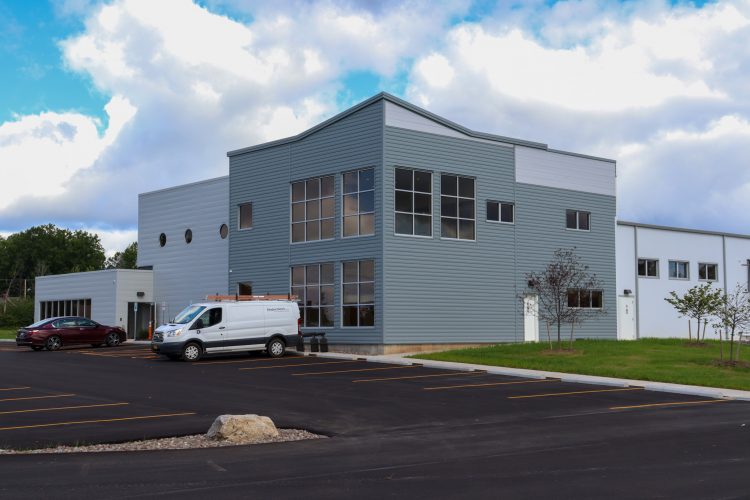
JD & Sons
New Construction of a 15,000-square-foot food processing space; and 5,500-square-foot refrigeration and freezer warehousing
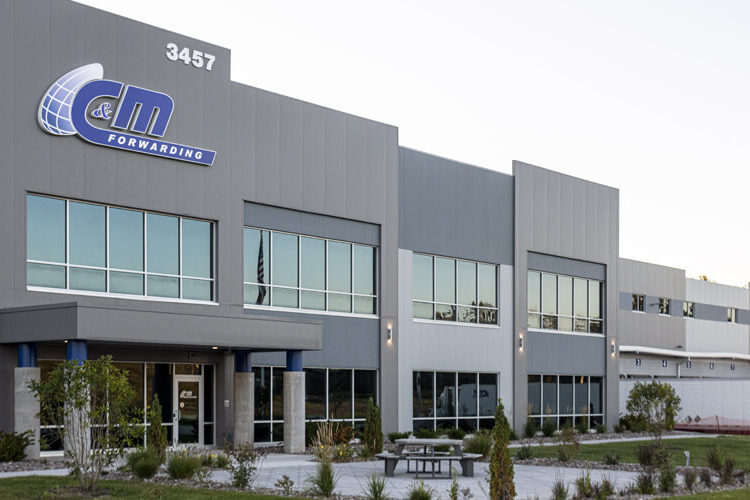
Union Street Industrial Park
New construction of a 316,000 square-foot warehouse and office building.
