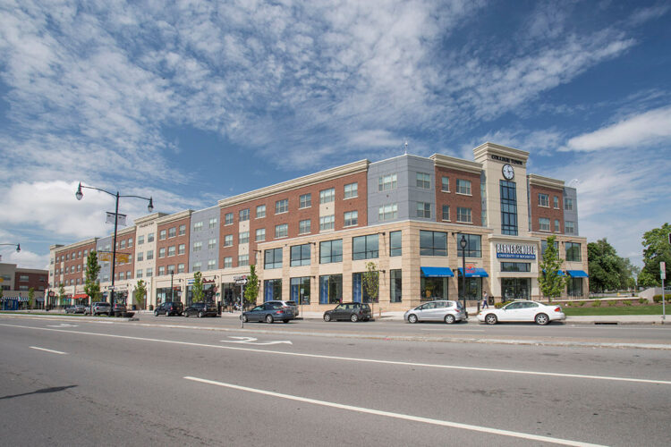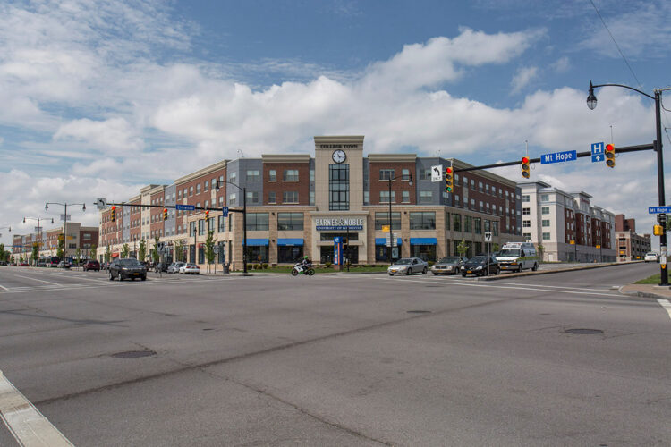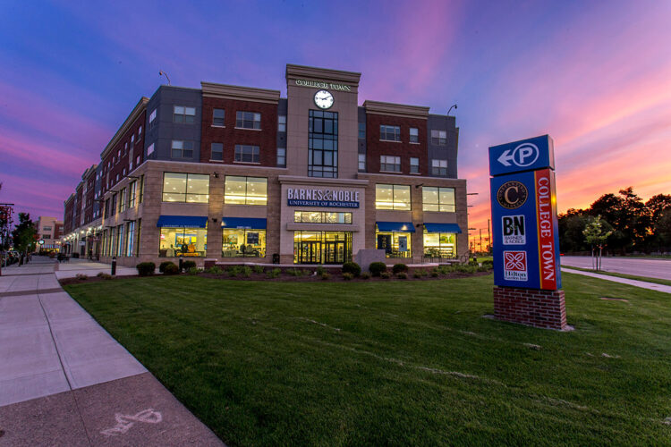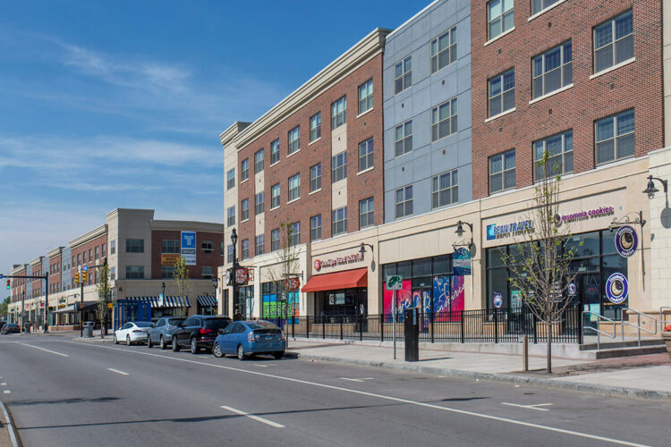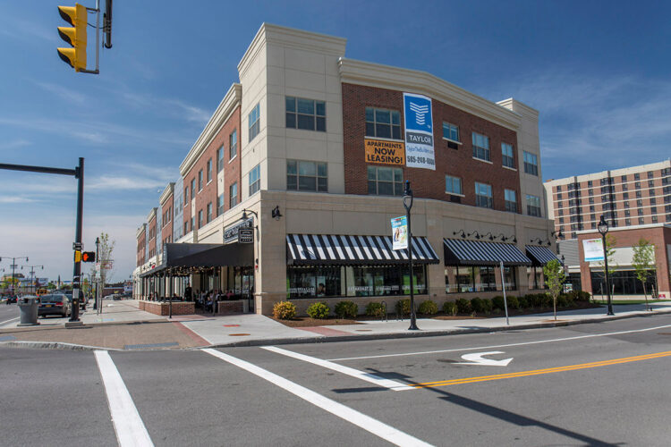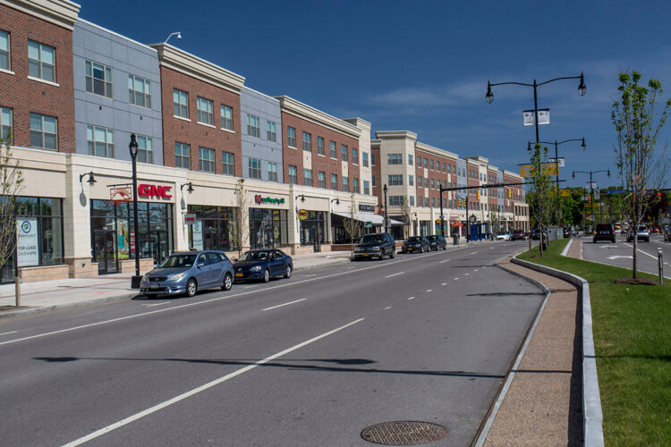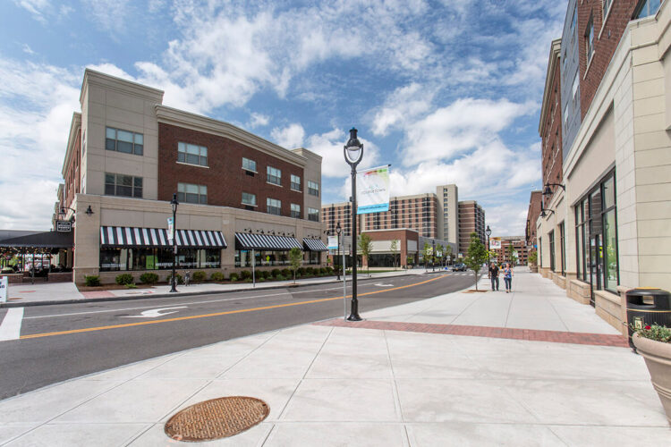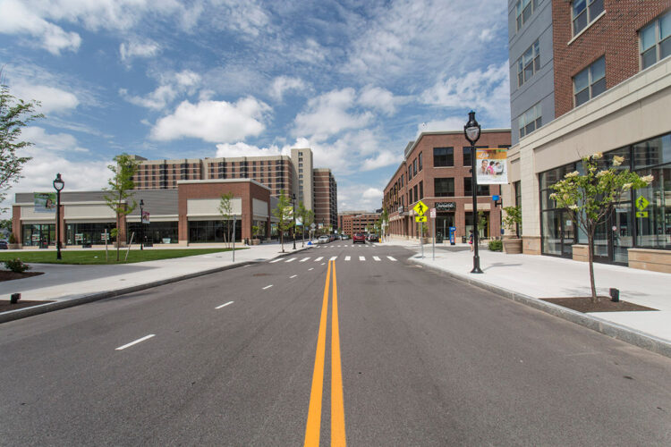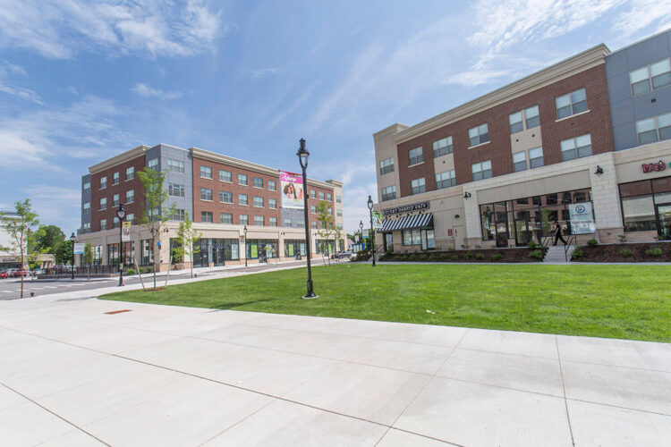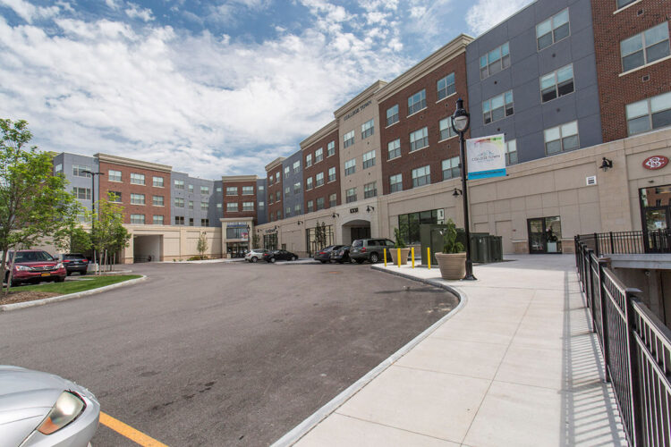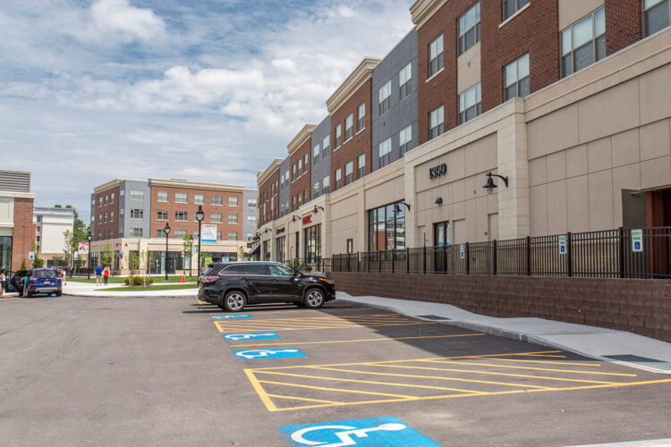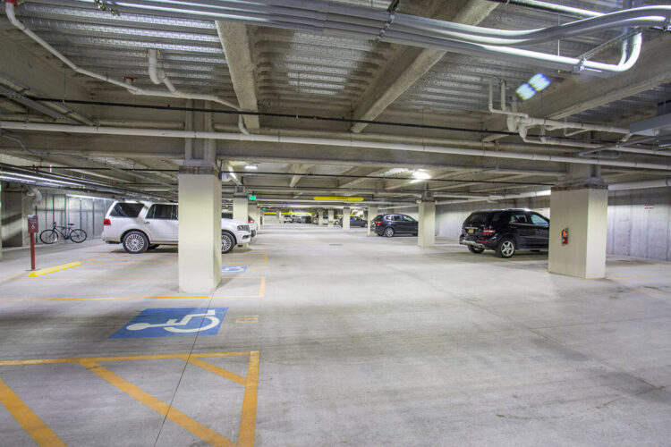College Town Rochester
Rochester, NY
New construction of two residential/retail buildings totaling 289,000 square feet.
Client
Size
Project Summary
TAYLOR teamed-up with Rochester-based CJS Architects for design-build services for a significant portion of the new 500,000-square-foot mixed-use development at the intersection of Mt. Hope and Elmwood Avenues in the City of Rochester, joining a partnership called “CT Rochester” involving Fairmount Properties and Gilbane Development.
TAYLOR was responsible for the construction of two buildings of the new mixed-use office and retail development along Mt Hope Avenue, which includes construction of a main 4-story, approximately 220,000-square-foot residential/retail building, featuring a 2-story Barnes & Noble Bookstore, restaurants and shops; and a 3-story, 69,000-square-foot residential/retail building, featuring street-level shops and restaurants. Both buildings combined for a total of 154 high-end loft apartment units called the Mount Hope Lofts.
Project Map
Related Projects
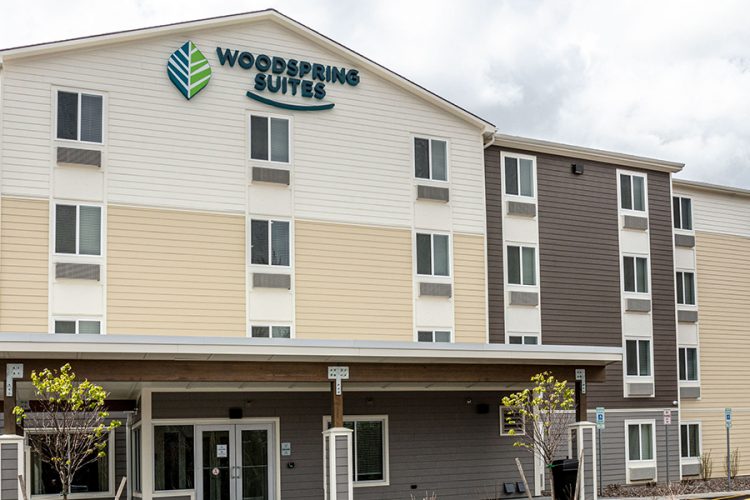
WoodSpring Suites
New construction of a four-story, 48,800-square-foot, 122 - room hotel.
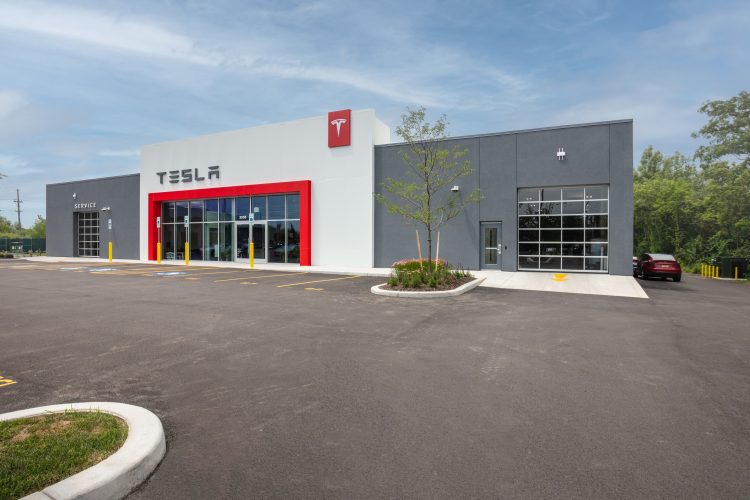
Tesla Service Center
30,000 Square Foot Tesla service, education, and vehicle display center in Henrietta.
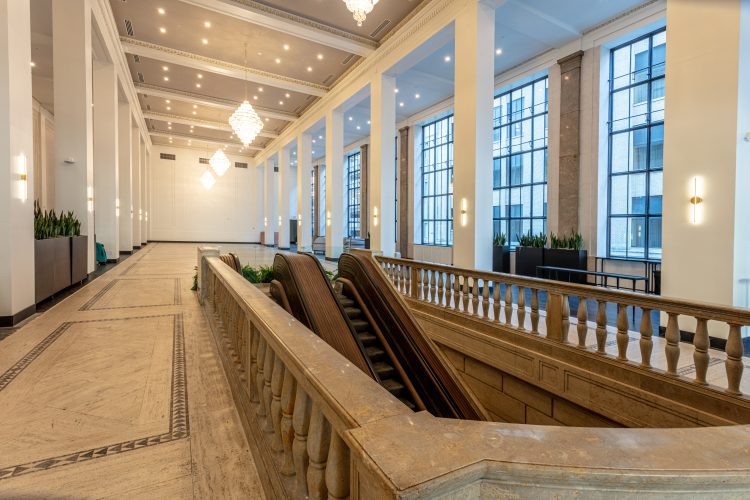
Arbor at Midtown
Design and construction of the 12,000 square foot interior renovation
