Commercial Projects
Retail, Hospitality, Class A Offices, Mixed-Use, Pre-Engineered
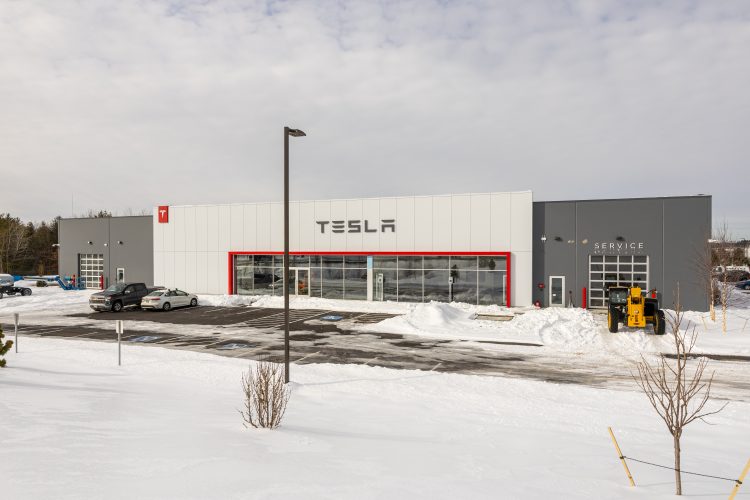
Tesla Service Center
Build-out of a new Tesla Service Center in New Hampshire
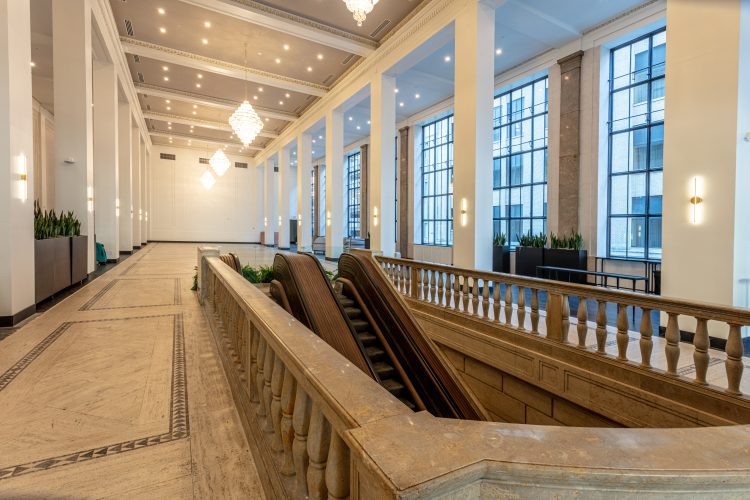
Arbor at Midtown
Design and construction of the 12,000 square foot interior renovation
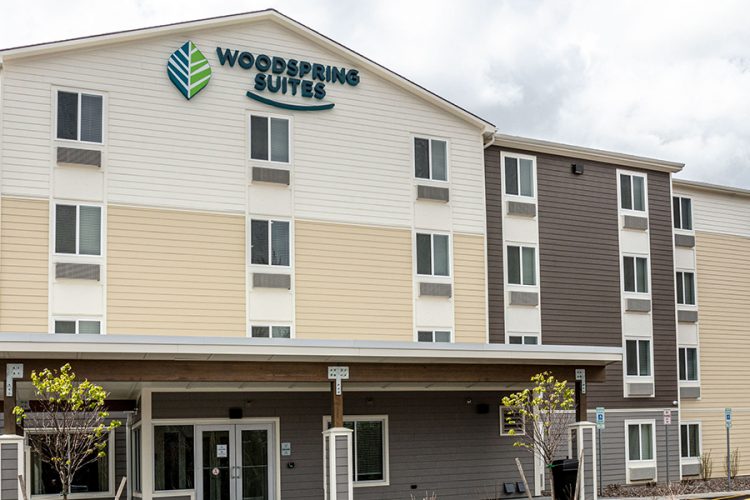
WoodSpring Suites
New construction of a four-story, 48,800-square-foot, 122 - room hotel.
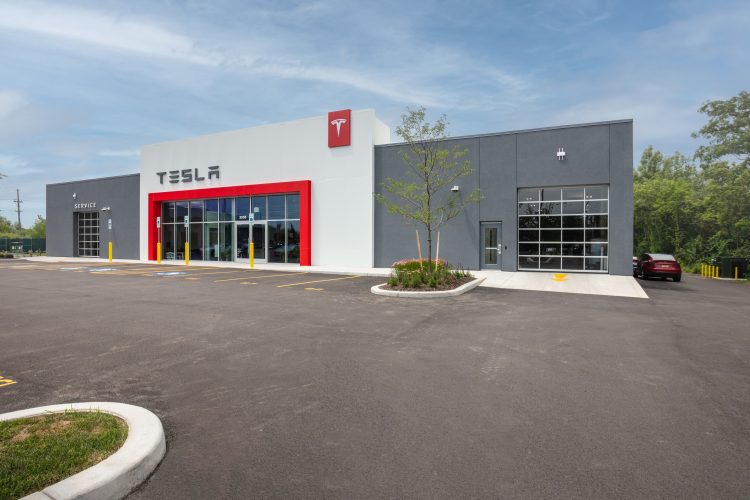
Tesla Service Center
30,000 Square Foot Tesla service, education, and vehicle display center in Henrietta.
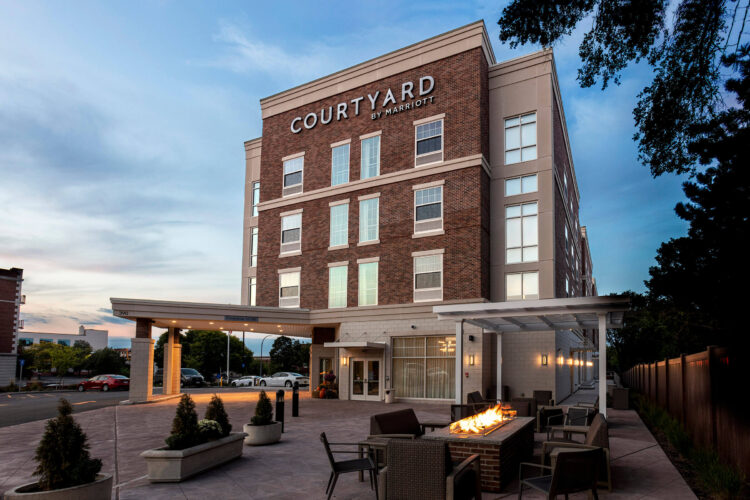
Courtyard by Marriott
New construction of a four-story, 91,717-square foot, 126 room hotel with 35 below grade parking spaces and 141 surface parking spaces.
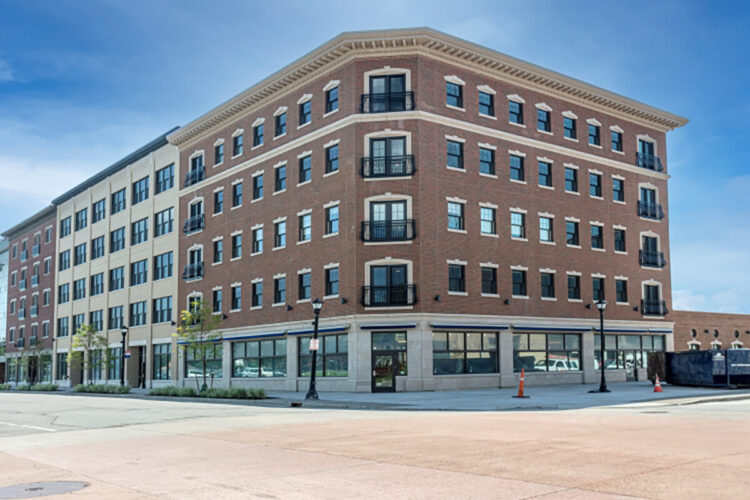
Mill Race Commons
90,000 square foot mixed-use development features retail space on the ground level and 70 apartment units.
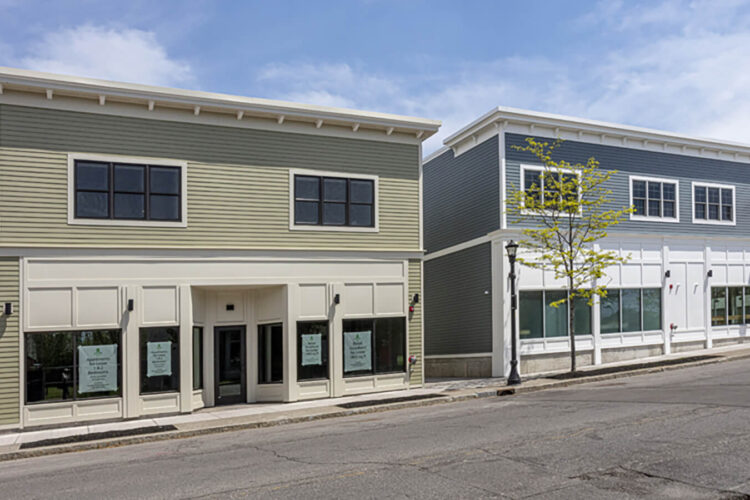
Seneca Street In-fill
New construction of two properties totaling 12,000 square feet of retail space and apartments.
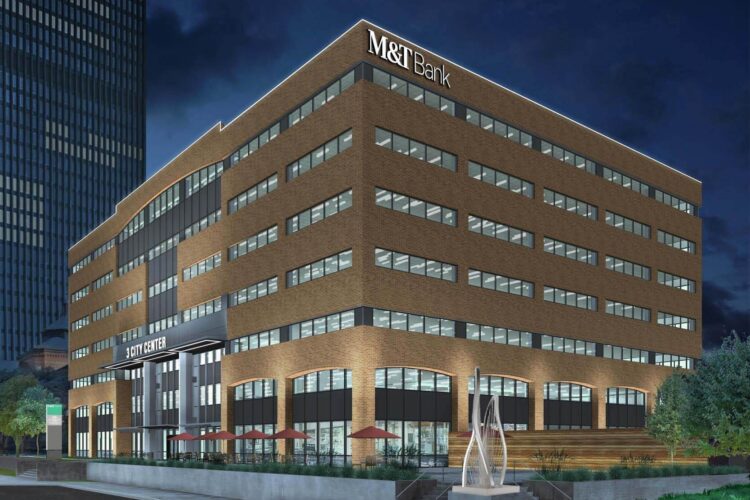
Three City Center
Redevelopment of a seven-story, 226,000-square-foot office building.
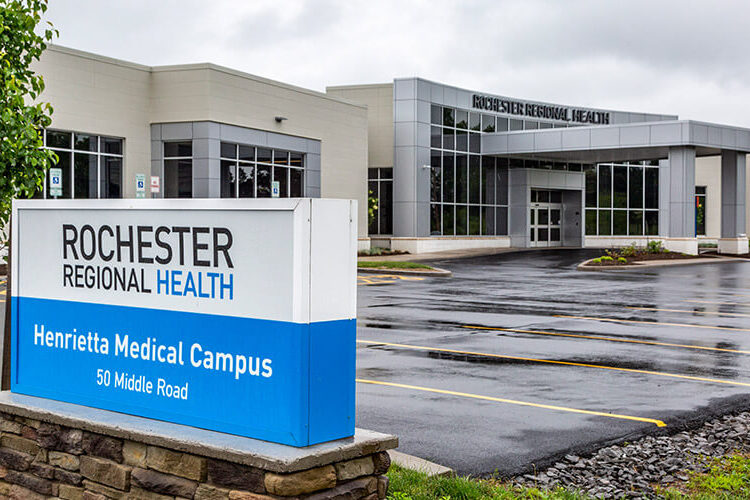
Rochester Regional Health
New construction of a 35,800-square-foot Class A medical office building.
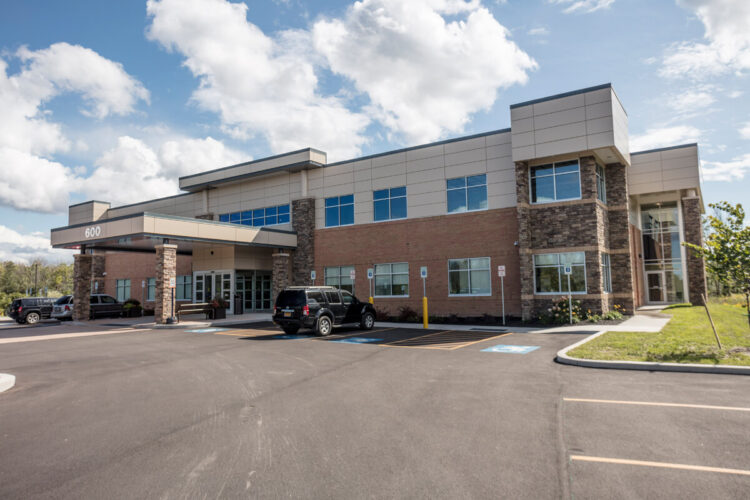
Calkins Corporate Park #600
Design and construction of a 40,000-square-foot Class A medical office building.
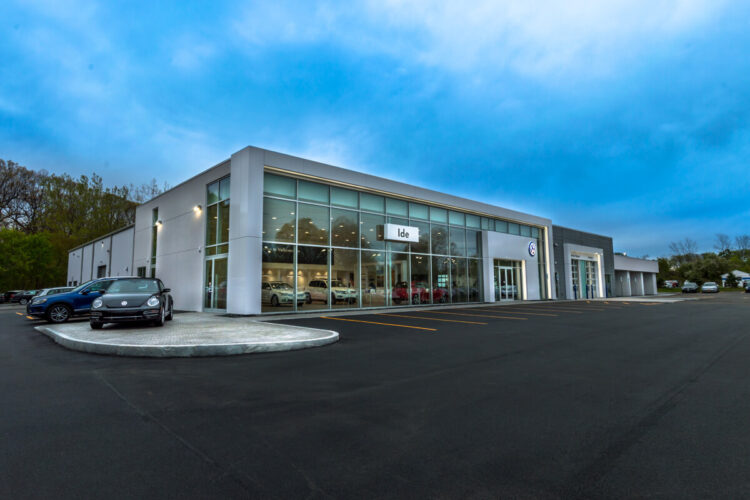
Ide Volkswagen
A 3,600-square-foot addition and 7,800-square-foot renovation to a car dealership.
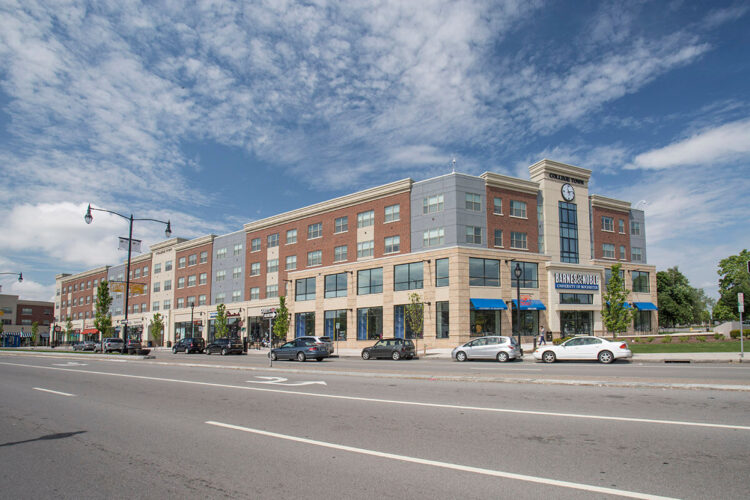
College Town Rochester
New construction of two residential/retail buildings totaling 289,000 square feet.
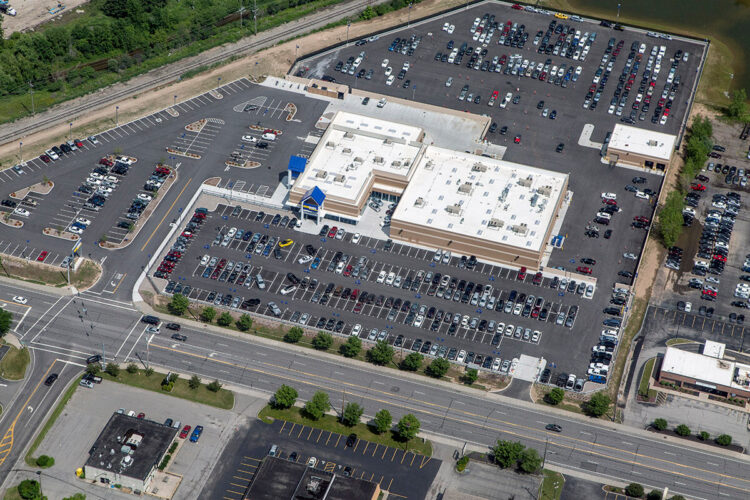
CarMax Auto Superstore
New construction of a 45,000 square foot superstore.
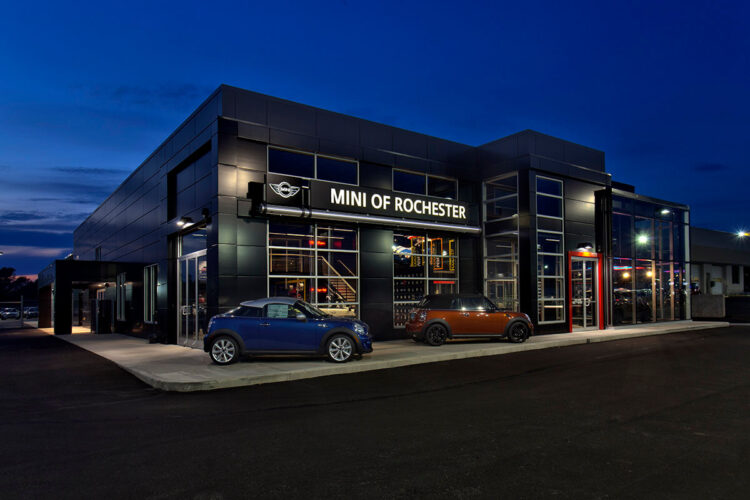
MINI of Rochester
A 3,000 square foot addition and 10,000 square foot renovation to an existing property.
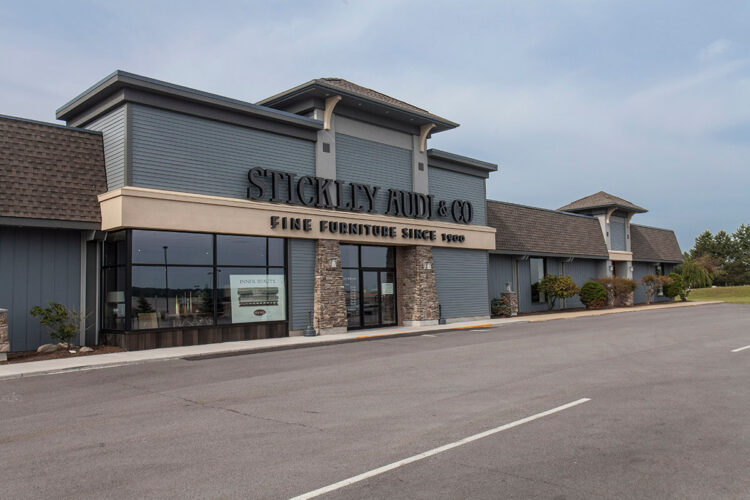
Stickley Audi & Co
Modernization of an outdated storefront façade.
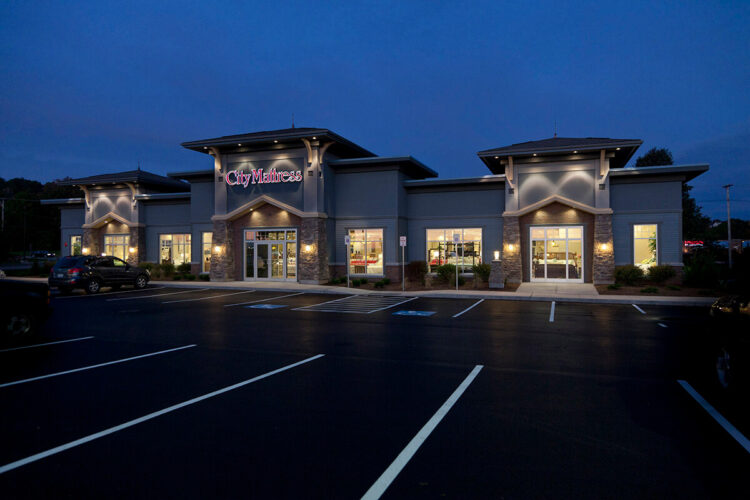
City Mattress
New construction of a 14,000 square foot retail store, completed in only 180 days.
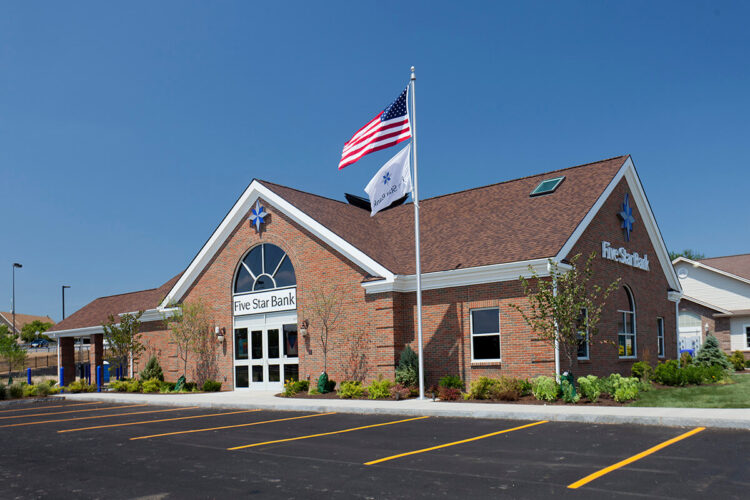
Five Star Bank – Chili Branch
New construction of a 3,780 square foot bank.
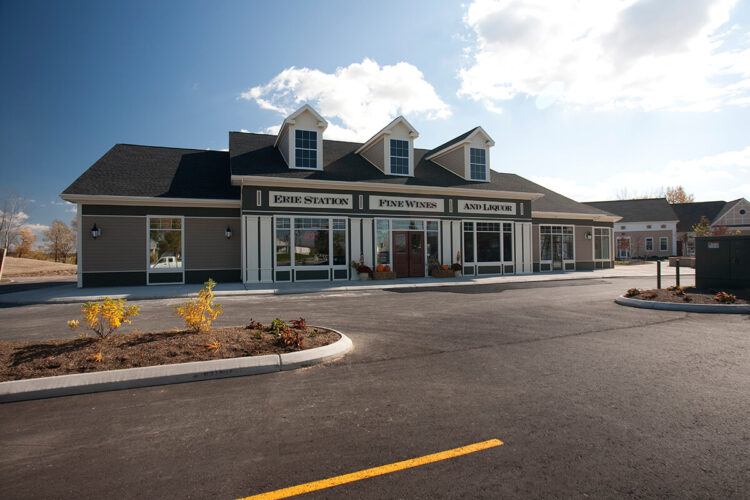
Erie Station
New construction of a 16,000 square foot addition to a high-end business park.
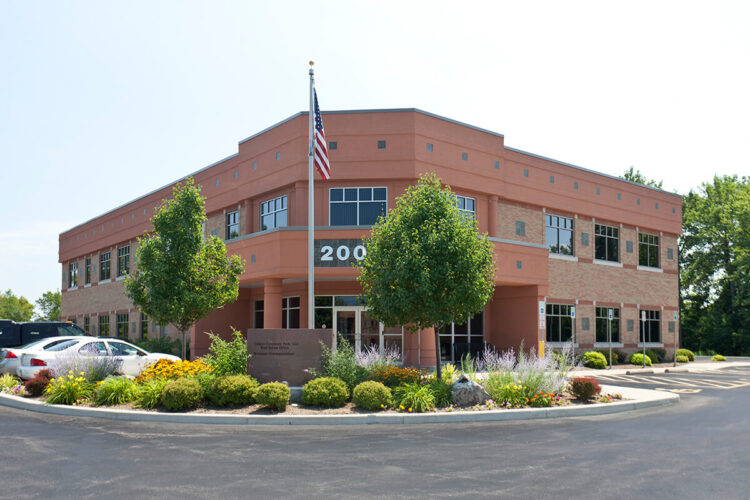
Calkins Corporate Park
Design-build of a six-building professional office complex.
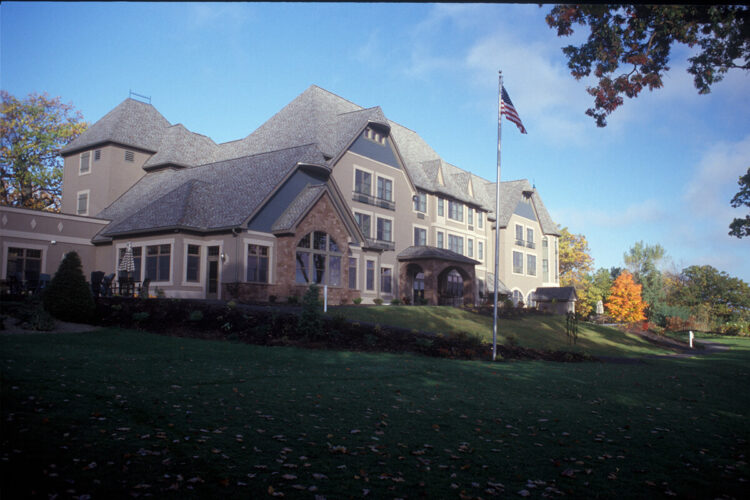
Belhurst Castle
Construction of 40 additional rooms, a tasting room, and a bar.
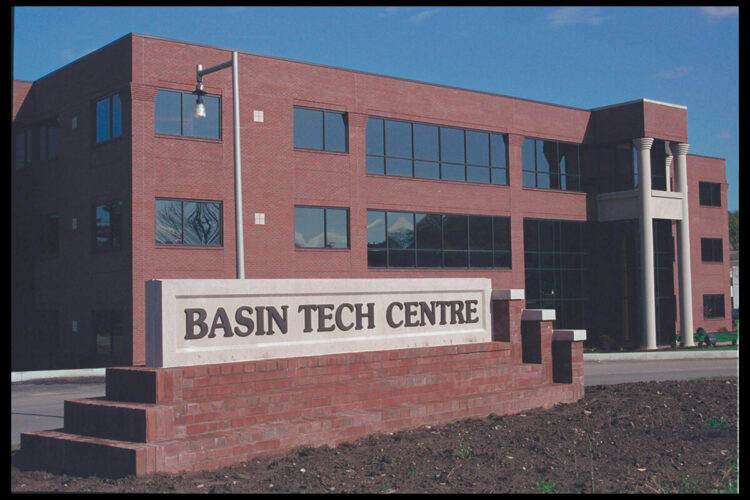
Basin Tech Centre
New construction of an 80,000 square foot professional office building.
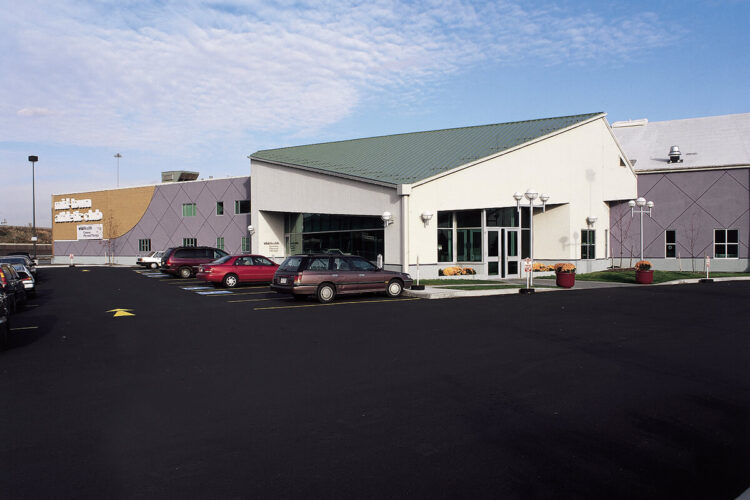
Midtown Athletic Club
A complete overhaul of a 200,000 square foot sports and fitness facility while it remained open.
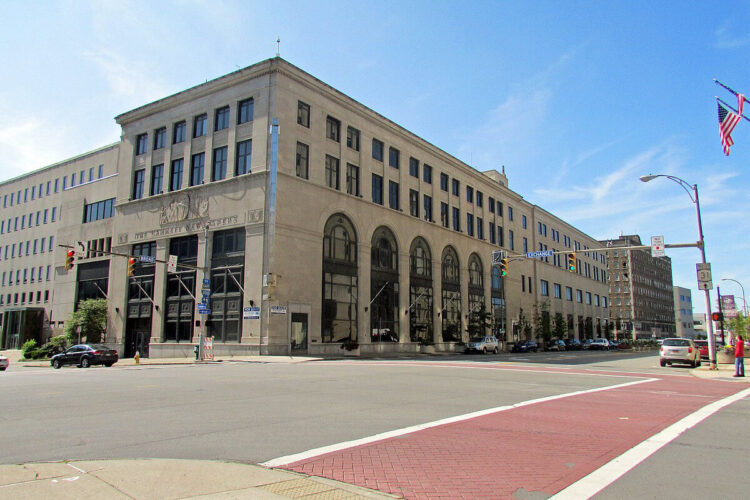
Gannett Building
Development of a historic building into new residential apartments and storage.
