Industrial Projects
Warehouse, Distribution, Manufacturing, Cold Storage, Pre-Engineered
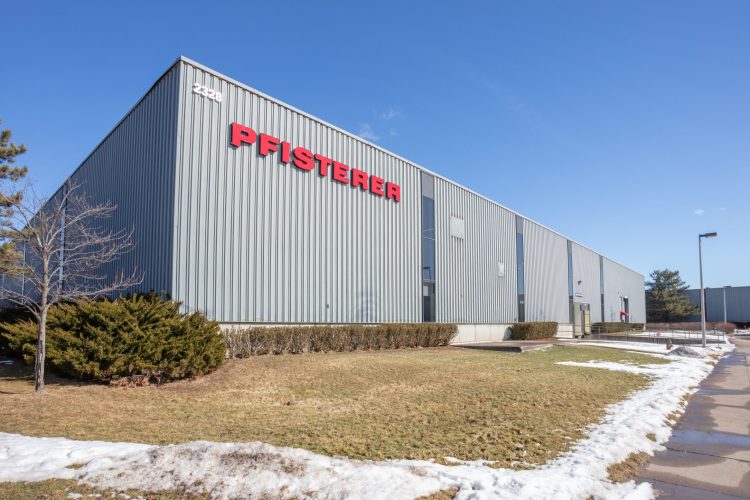
Pfisterer
Design and interior renovations at Rochester Tech Park
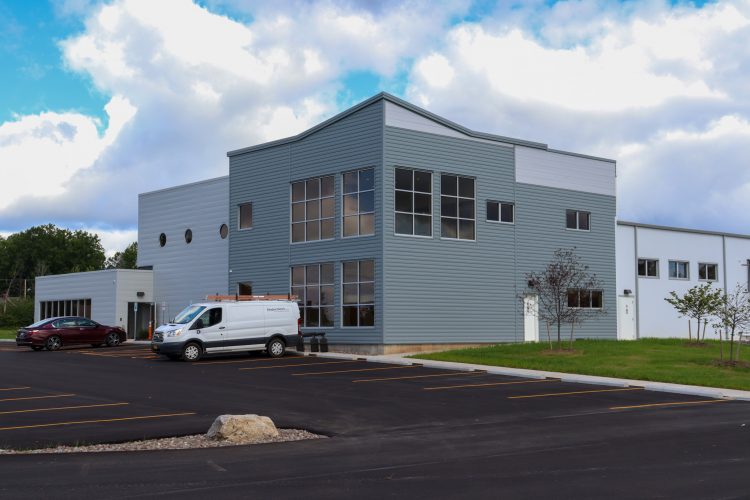
JD & Sons
New Construction of a 15,000-square-foot food processing space; and 5,500-square-foot refrigeration and freezer warehousing
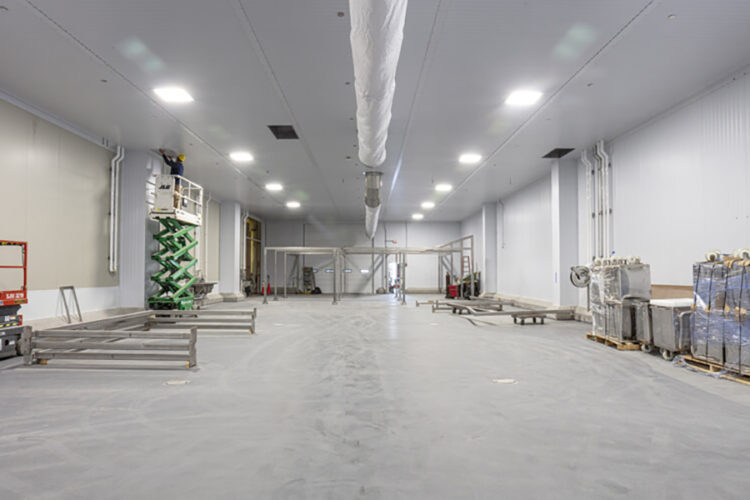
Zweigle’s Inc. – Phase 1 Expansion
A one-story, 13,000 square foot building addition, adjacent to the existing multi-story manufacturing plant.
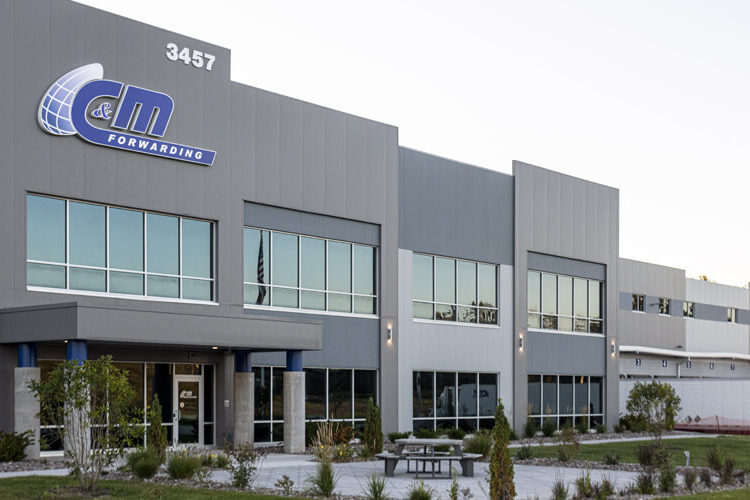
Union Street Industrial Park
New construction of a 316,000 square-foot warehouse and office building.
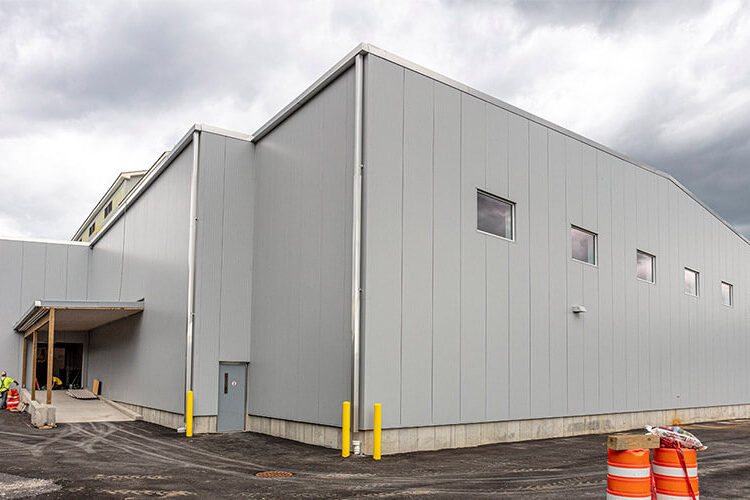
Cargill Salt Addition
A 15,000 square foot addition with a shipping and receiving office, driver lounge, break area and four loading docks.
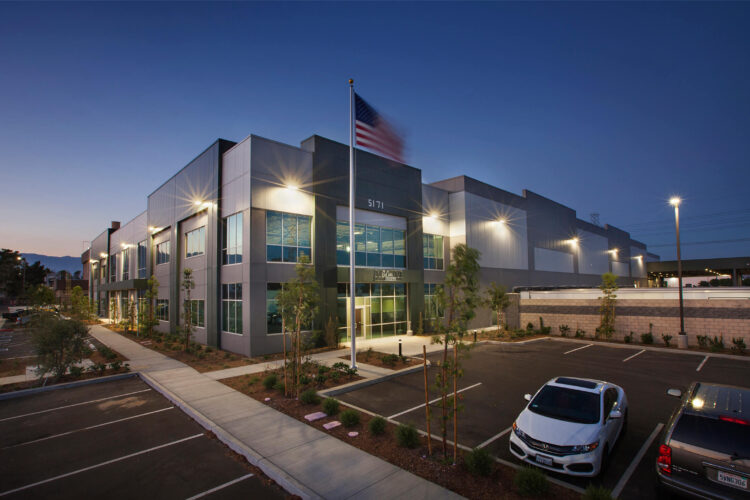
EnCorr Sheets
Final facility design of a 200,000-square-foot corrugated sheet operation.
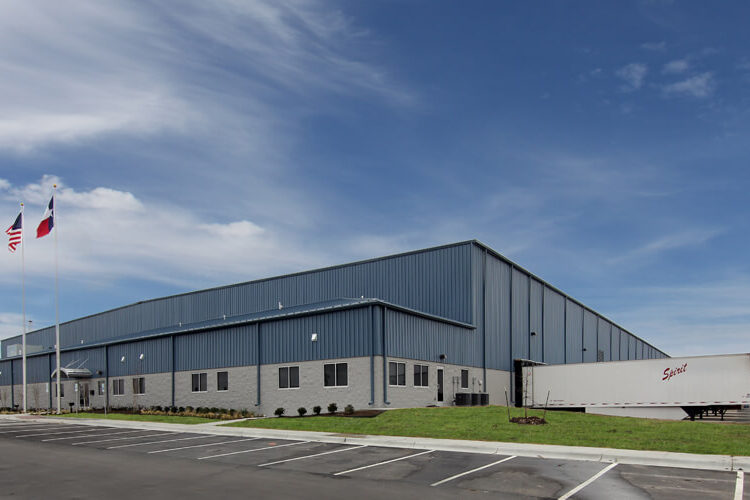
StarCorr Sheets
Final facility design of a 160,000-square-foot corrugated sheet operation.
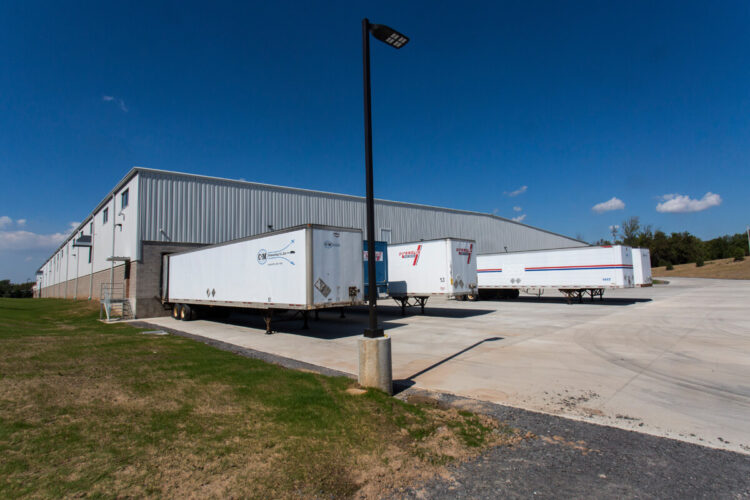
Inland Transportation
New construction of a 74,000-square-foot warehouse addition to an existing 40,000-square-foot commercial building.
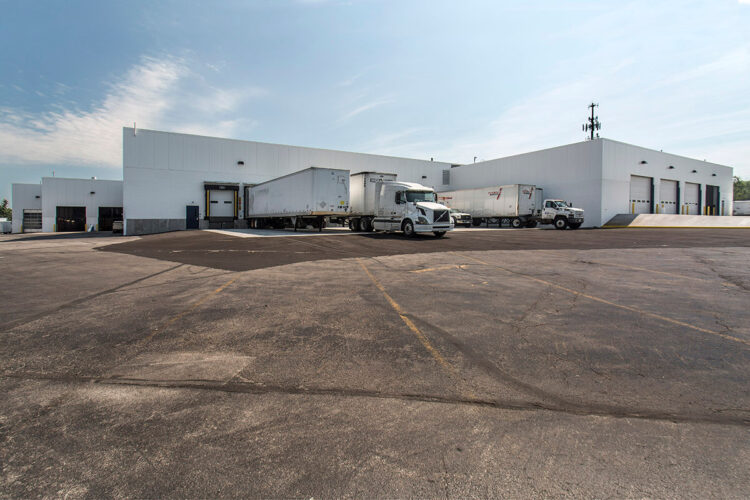
Wright Beverage
Design of a 30,000 square foot addition, 3,000 square foot remodel, and 131,000 square foot warehouse reconfiguration.
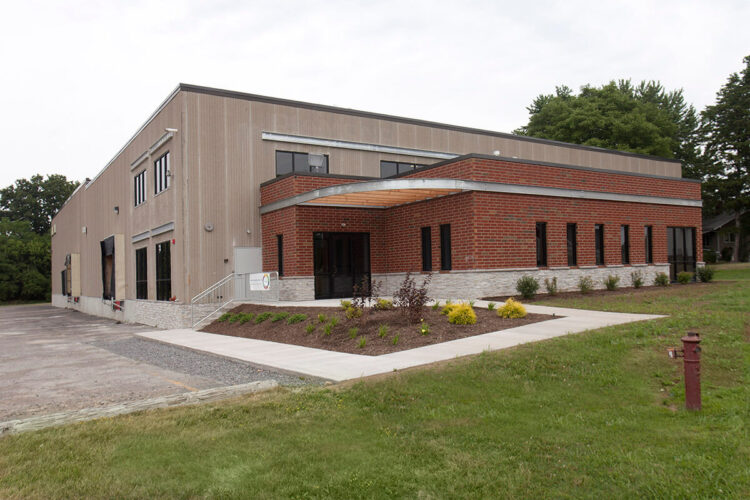
Swagelok
Renovation of a 21,000 square foot building, with construction of a new façade and equipment installation.
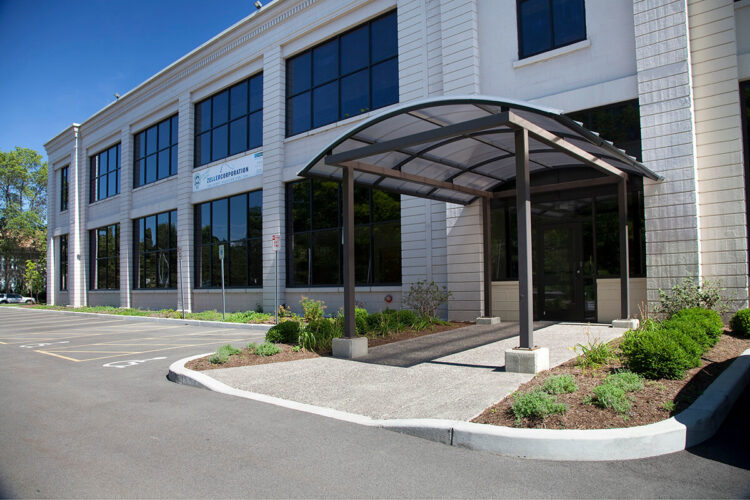
Zeller Corporation
Redevelopment of a 65,000 square foot facility with LEED Silver Certification.
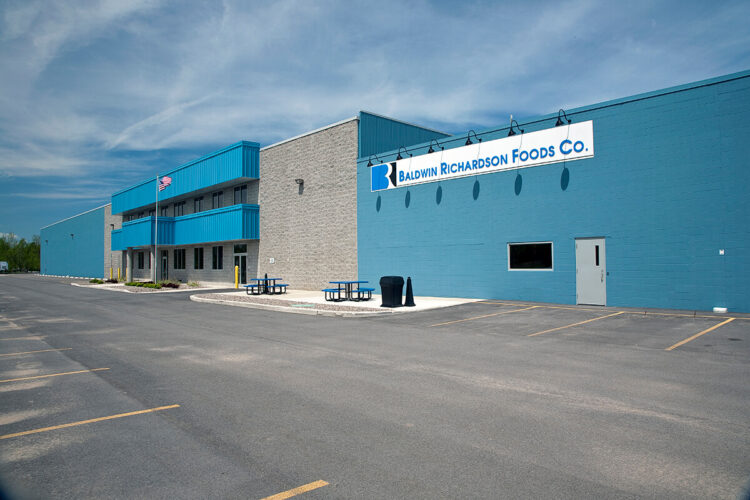
Baldwin-Richardson Foods
Design and re-construction of a 160,000 square foot food processing facility.
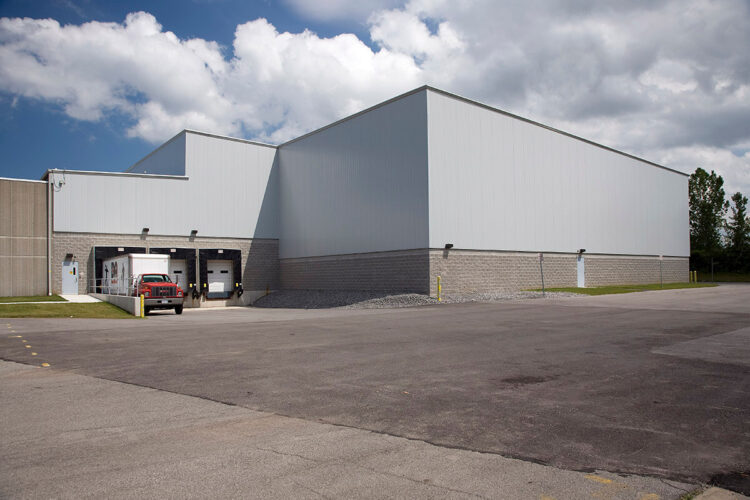
Alleson Athletic
New construction of a super-efficient 50,000 square foot distribution facility.
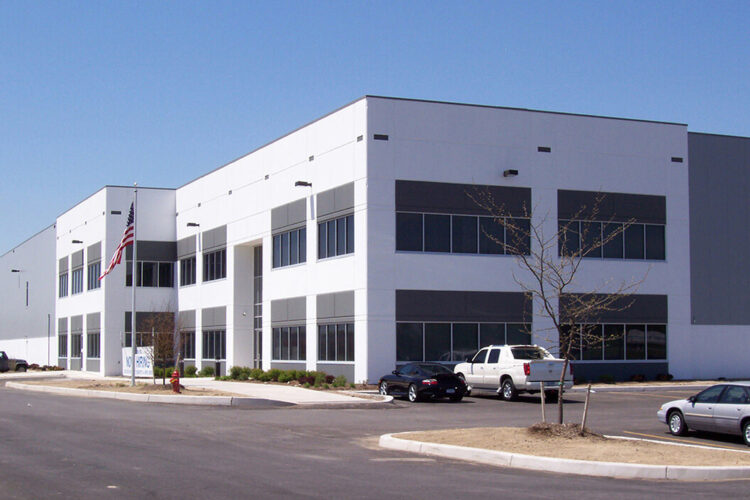
CooperVision
New construction of a 240,000 square foot distribution facility, completed in under 10 months.
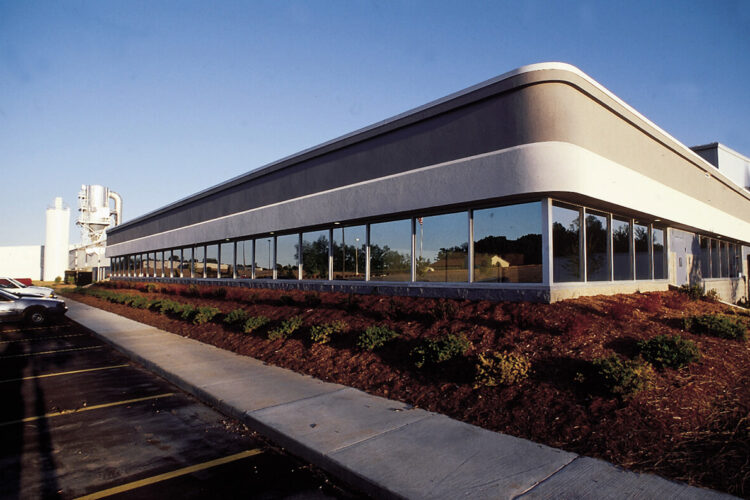
Premier Corrugated
Design build of a 130,000 square foot facility.
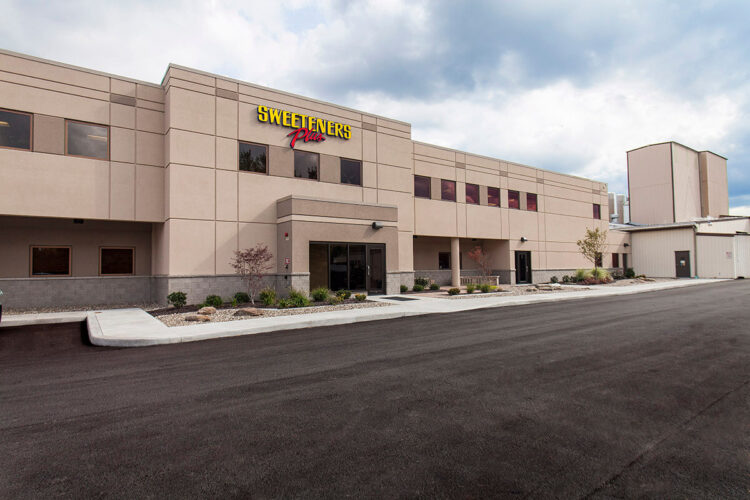
Sweeteners Plus
7,500 square foot addition to an existing facility.
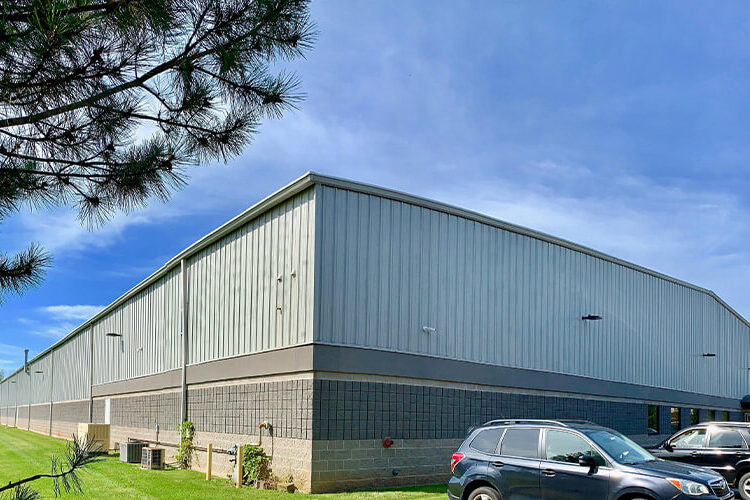
C & M Forwarding
New construction of a 27,000 square foot facility, completed in only 5 months.
