Medical / Health Projects
Class A Medical Offices, Urgent Care, Dialysis, Clean Room
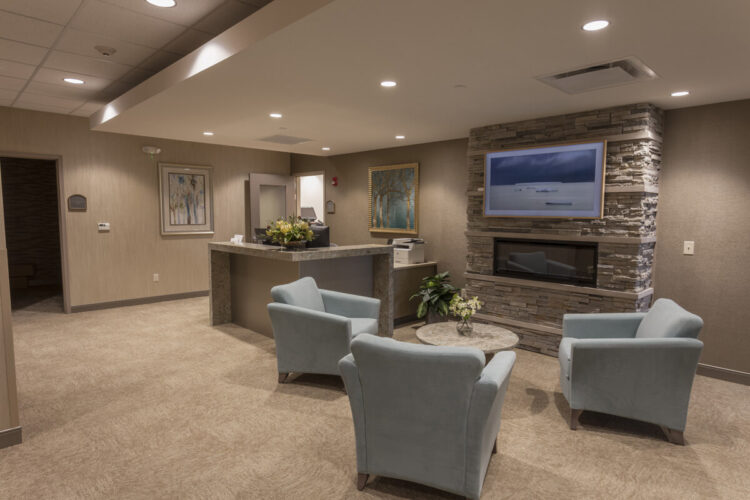
Pluta Integrated Oncology Center
Design and construction of a 6,000-square-foot Class A medical office.
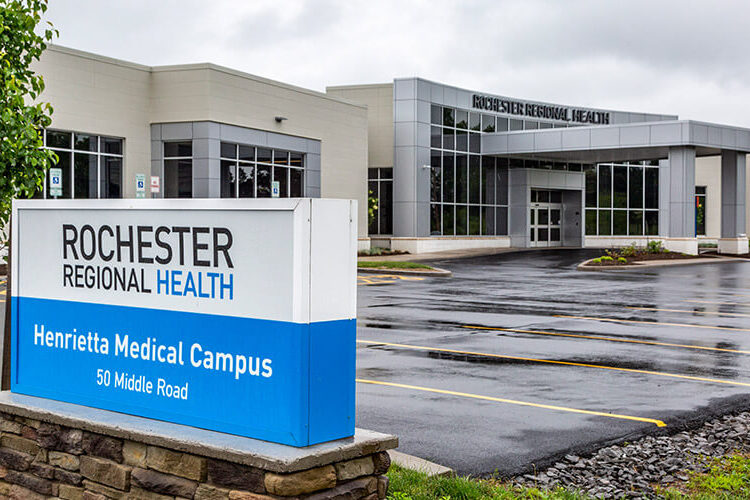
Rochester Regional Health
New construction of a 35,800-square-foot Class A medical office building.
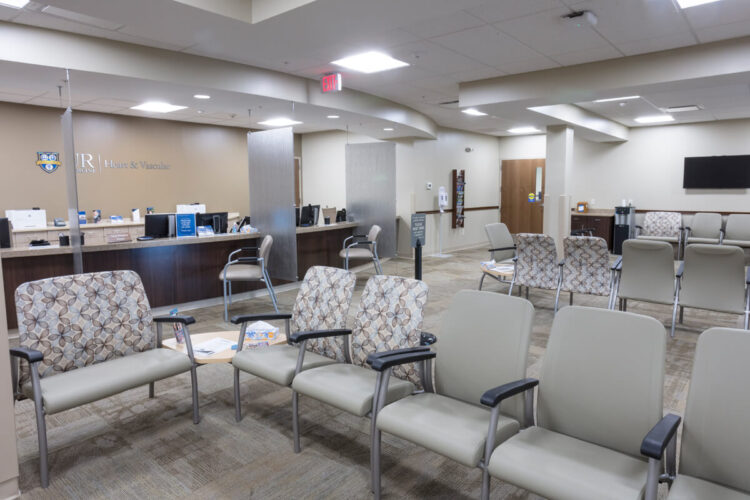
Highland Cardiology
Design and construction of a 13,000-square-foot Class A medical office.
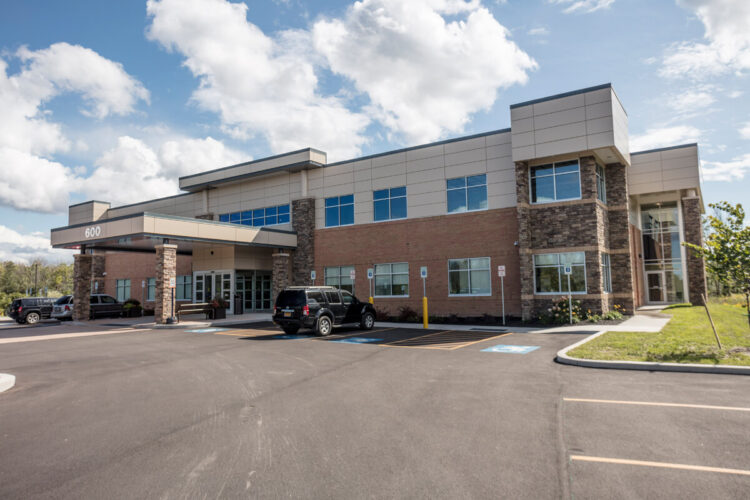
Calkins Corporate Park #600
Design and construction of a 40,000-square-foot Class A medical office building.
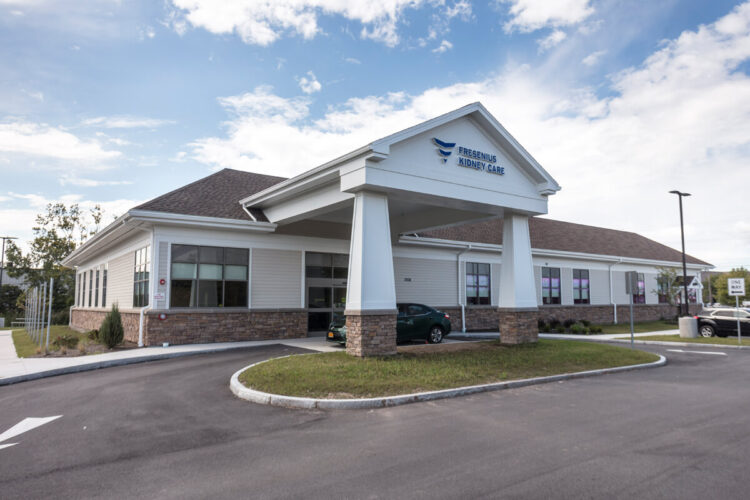
Fresenius Kidney Care
New construction of a 10,000-square-foot state-of-the-art building, on approximately 2 acres.
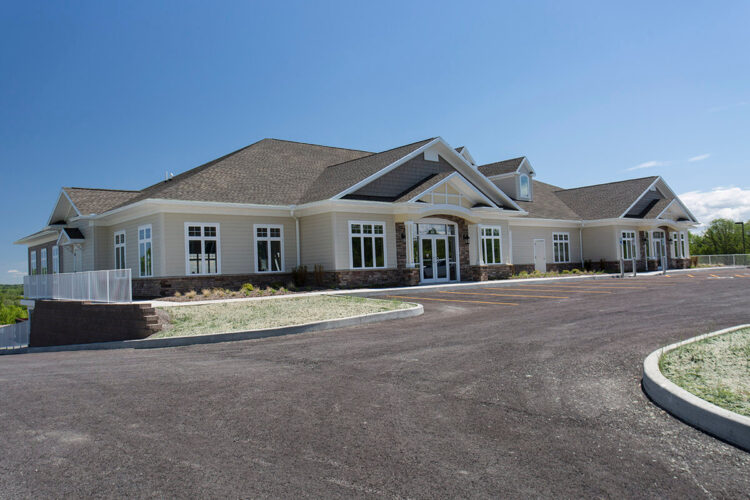
Lakeside Medical Suites
New construction of a 11,000 square foot Class A medical office building.
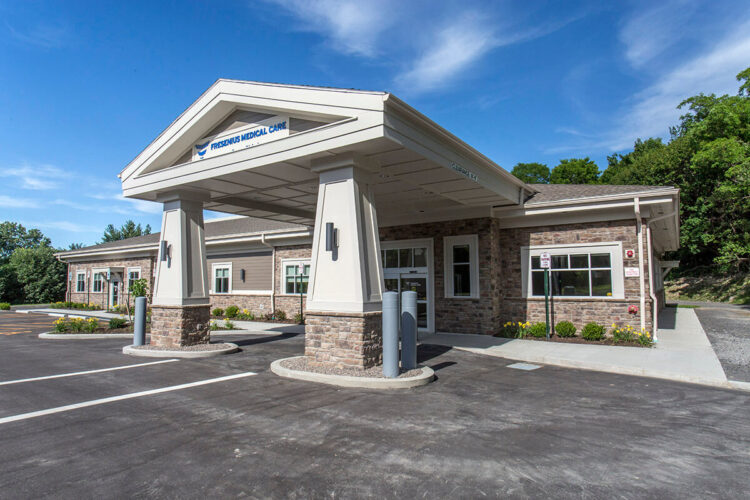
Fresenius Medical Care
New construction of 9,300 square foot state-of-the-art medical building.
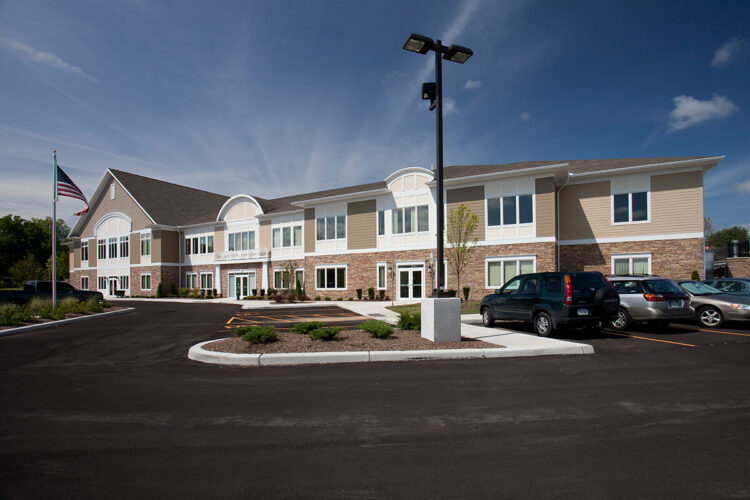
Lakeside Professional Park
New construction of a 35,000 square foot state-of-the-art medical office facility.
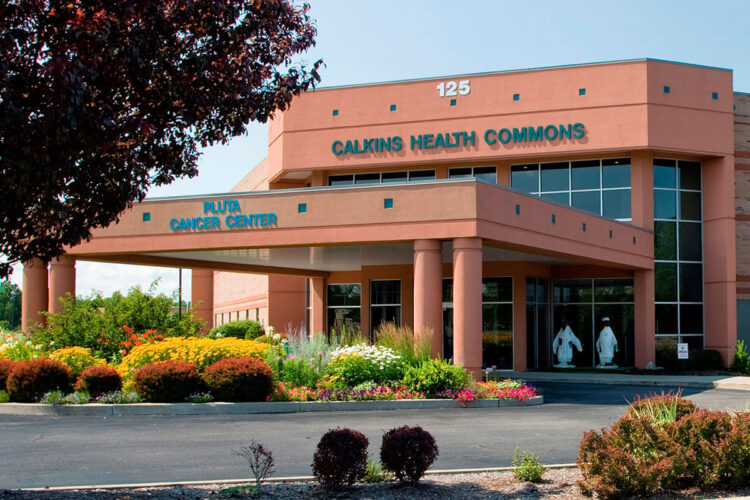
Calkins Health Commons
New construction of a 17,500 square foot Class A medical facility, ready for occupancy in only nine months.
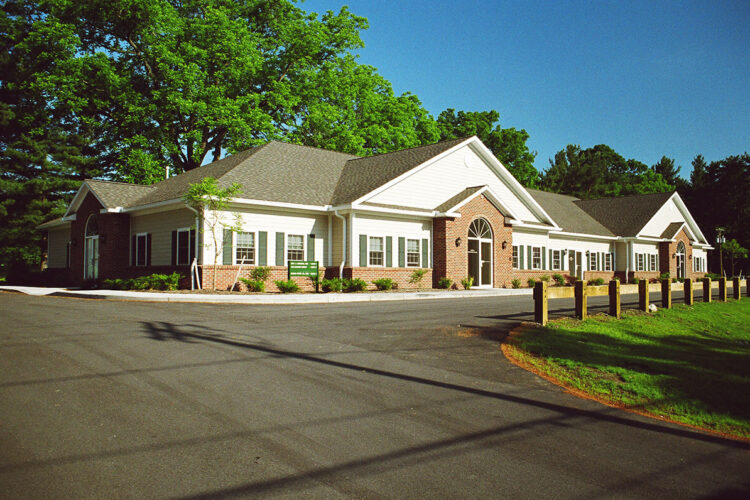
Marsh Road Medical
Taylor led the design-build team through the maze of numerous governmental approvals and helped Dr. Piper realize his dream of building ownership.
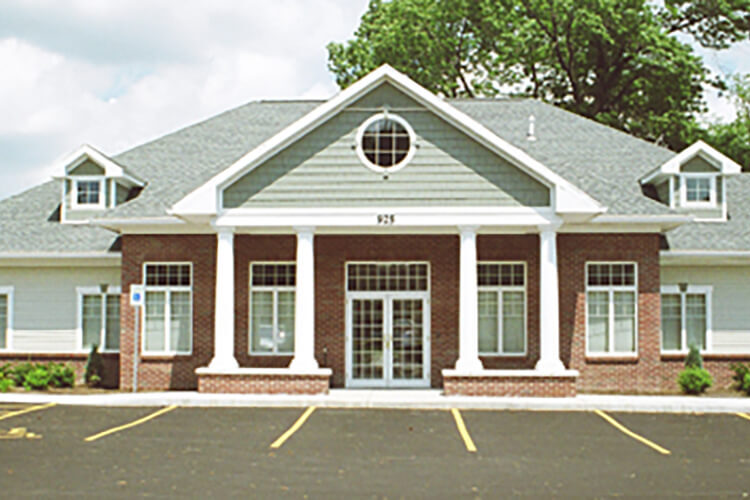
Kaufman Orthodontics
Design-build of a 5,00 square foot orthodontic office.
