Projects, Page 1
Filter by Category
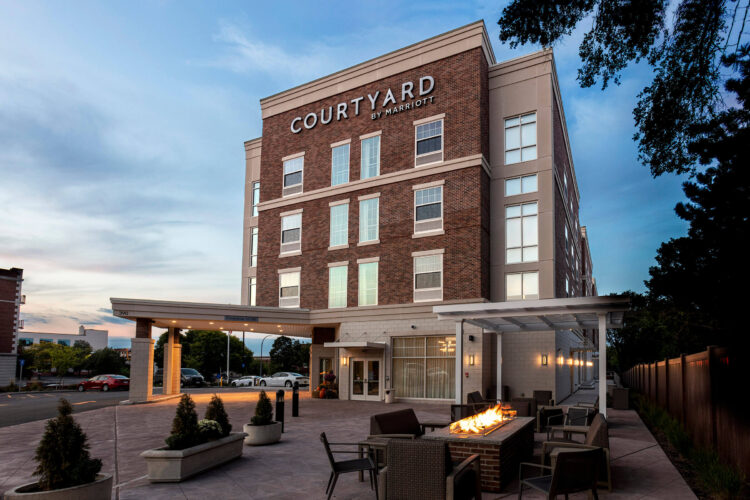
Commercial
Retail, Hospitality, Class A Offices, Mixed-Use, Pre-Engineered
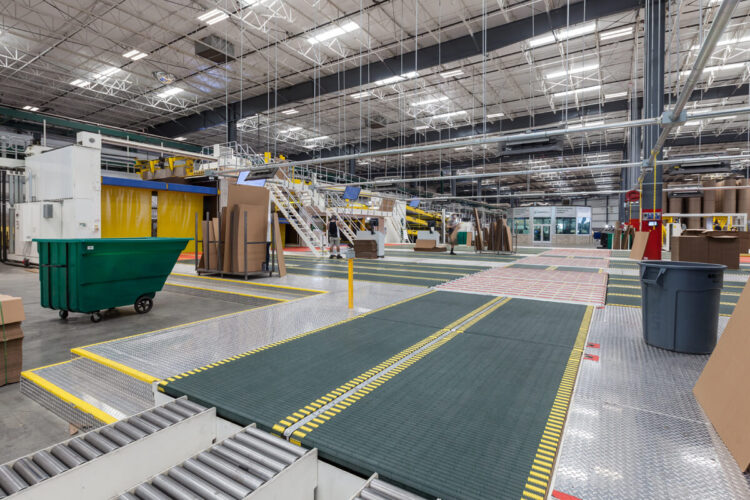
Industrial
Warehouse, Distribution, Manufacturing, Cold Storage, Pre-Engineered
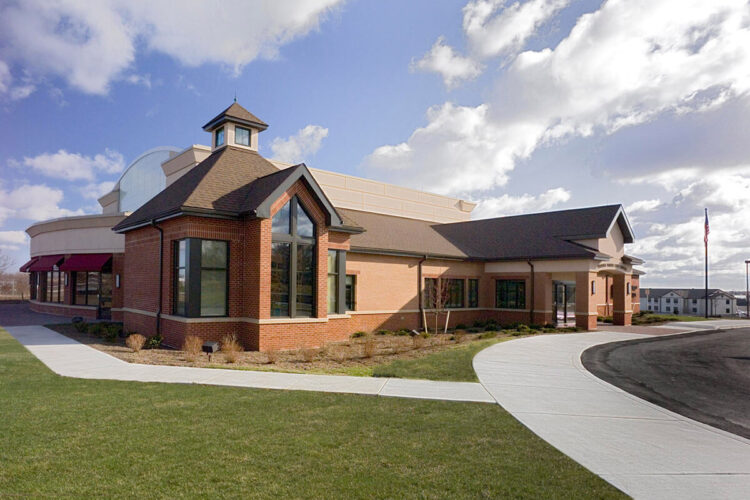
Institutional / Educational
Non-Profit, Child Care, Community, University, Municipal
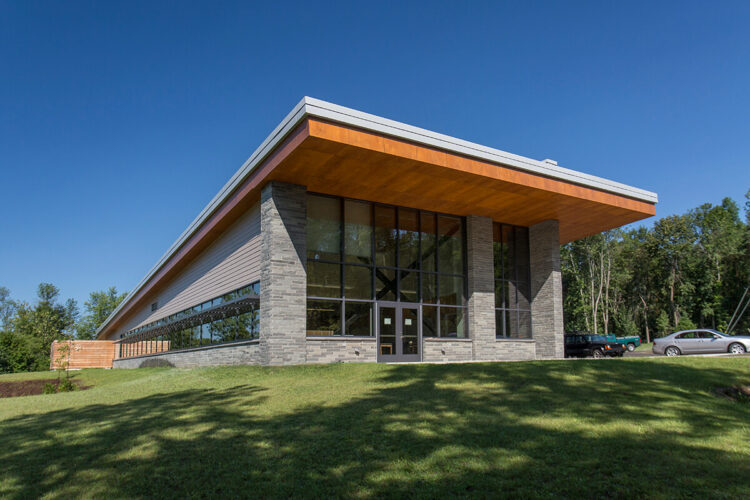
LEED Projects
Cross-Sector LEED-Certified Facilities
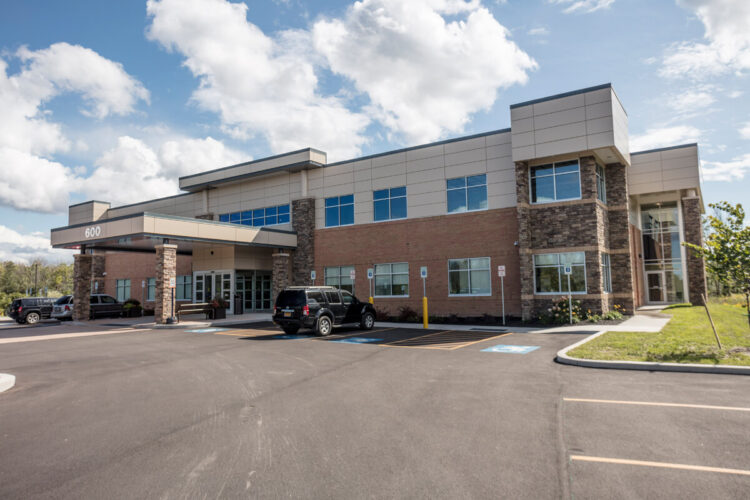
Medical / Health
Class A Medical Offices, Urgent Care, Dialysis, Clean Room
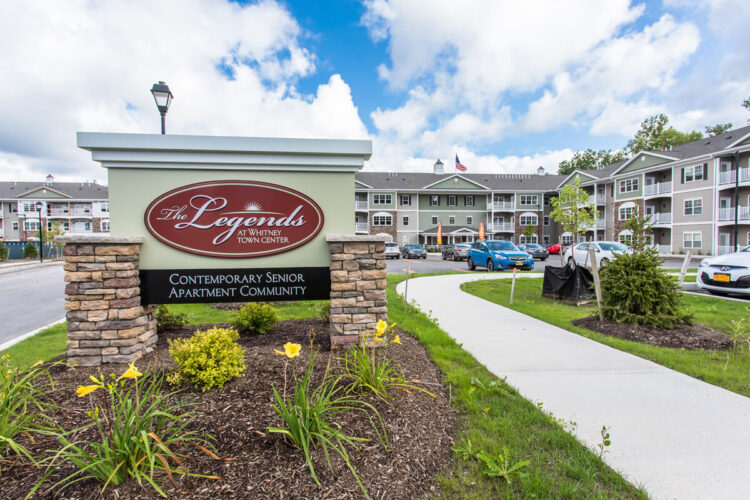
Multi-Family
Townhomes, Apartments, Affordable Housing, Senior Living
All Projects
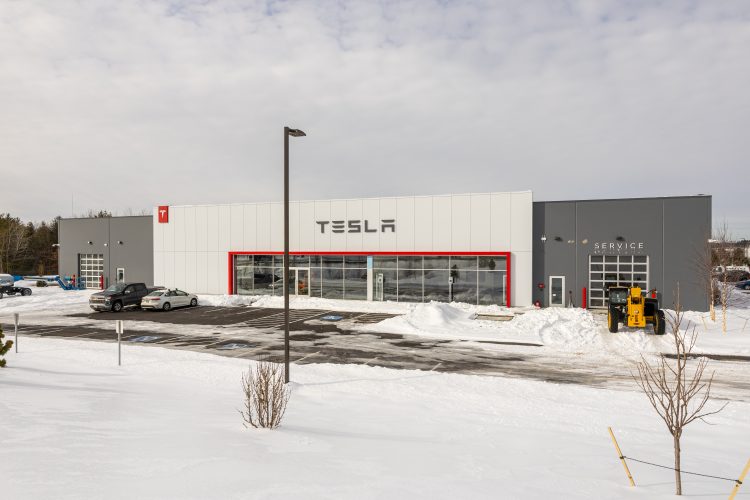
Tesla Service Center
Build-out of a new Tesla Service Center in New Hampshire
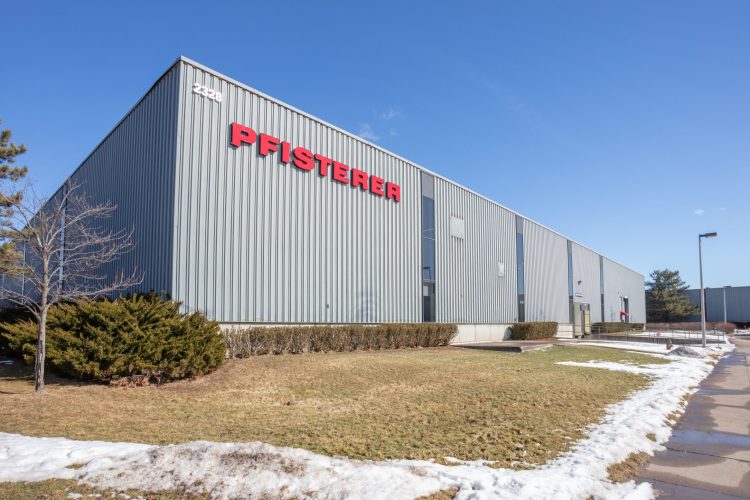
Pfisterer
Design and interior renovations at Rochester Tech Park
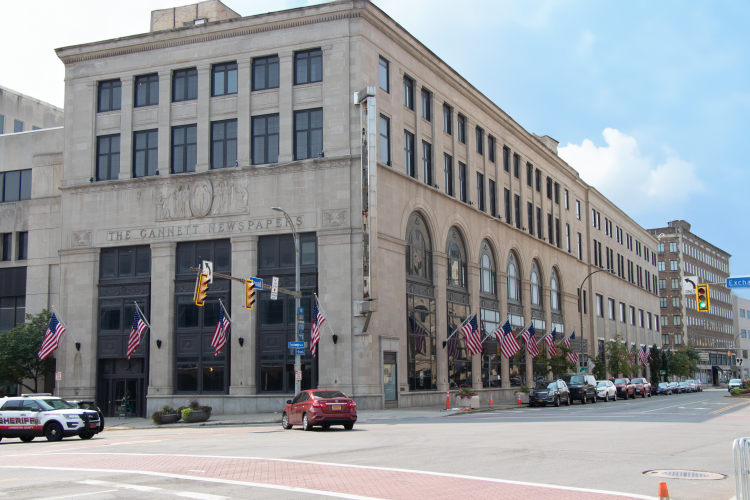
Historic Gannett Building (The Edmond)
Massive interior reconstruction and reimagination of a roughly 200,000-square-foot historic building in the City of Rochester
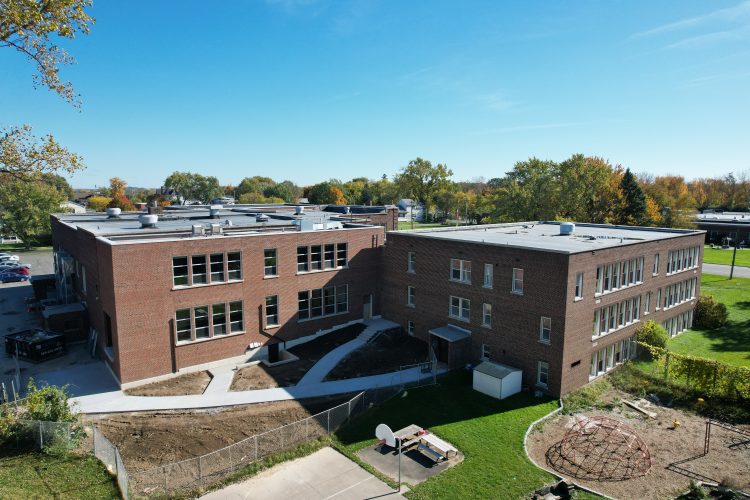
Hope Hall School
Design and build-out of a major expansion and renovation
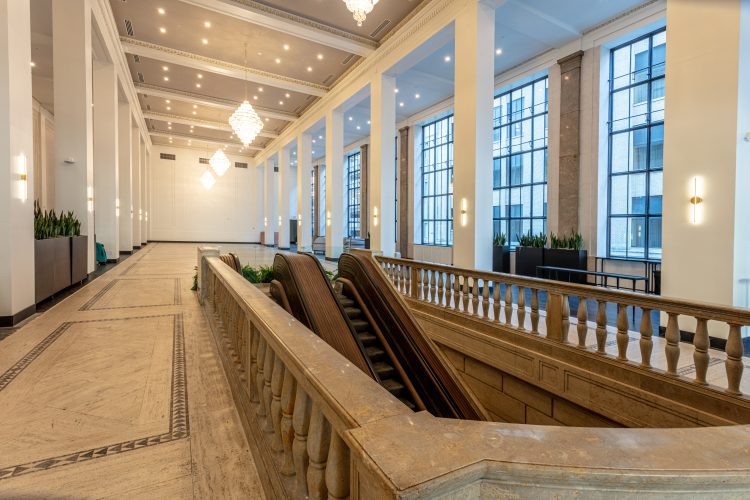
Arbor at Midtown
Design and construction of the 12,000 square foot interior renovation
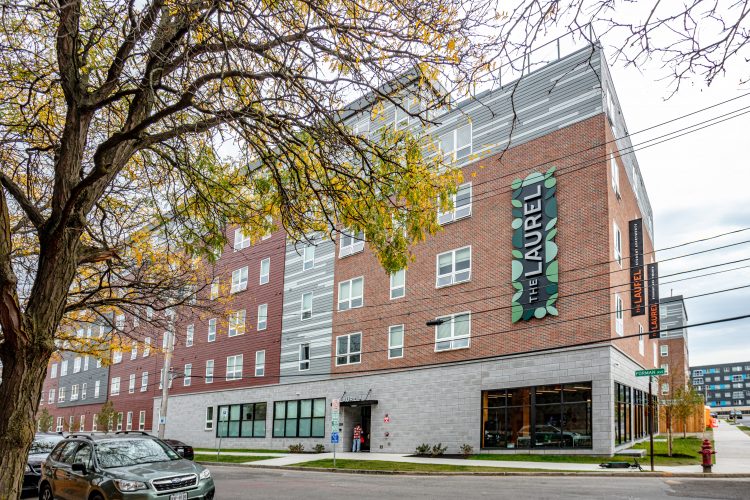
The Laurel
New construction of a six-story, 193-unit, 480-bed student apartment building near Syracuse University.
