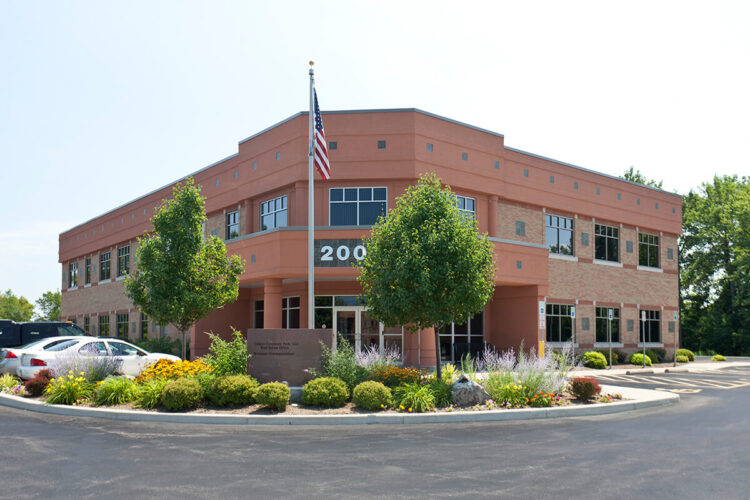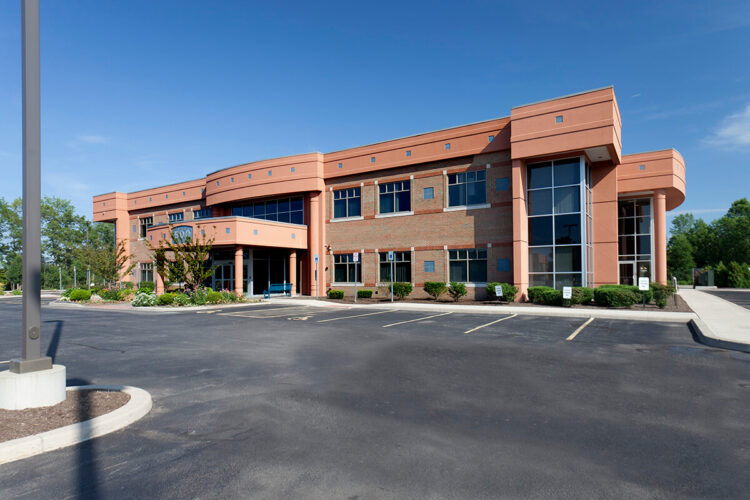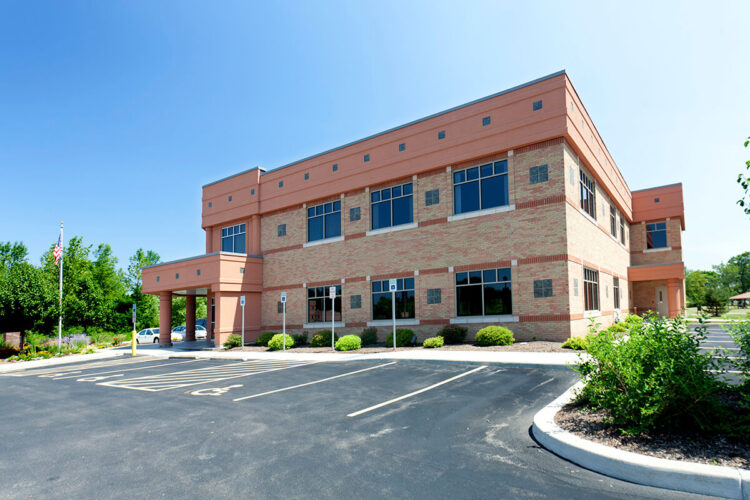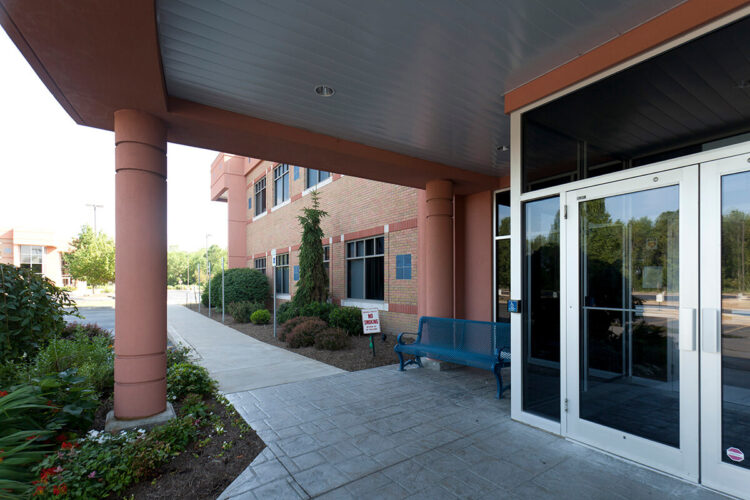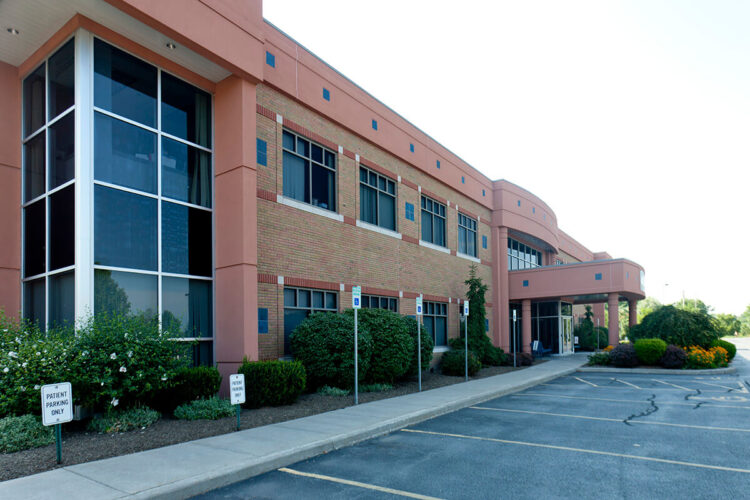Calkins Corporate Park
Henrietta, NY
Design-build of a six-building professional office complex.
Client
Calkins Corporate Park, LLC
Size
160,000 square feet
Project Summary
Taylor was chosen as a key player in the design-build team that brought this six-building professional office complex to life.
Multiple building designs combined with flexible layouts and mechanical systems allow these buildings to be perfectly suited for a variety of end users.
Project Map
Completed June, 2006
Related Projects
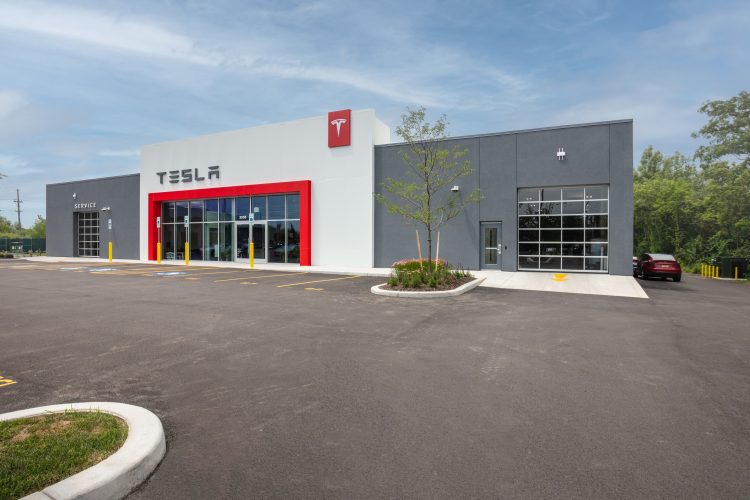
Tesla Service Center
30,000 Square Foot Tesla service, education, and vehicle display center in Henrietta.
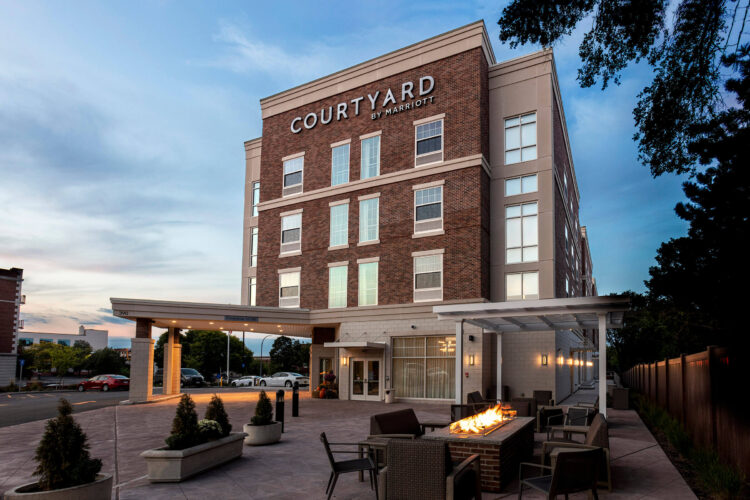
Courtyard by Marriott
New construction of a four-story, 91,717-square foot, 126 room hotel with 35 below grade parking spaces and 141 surface parking spaces.
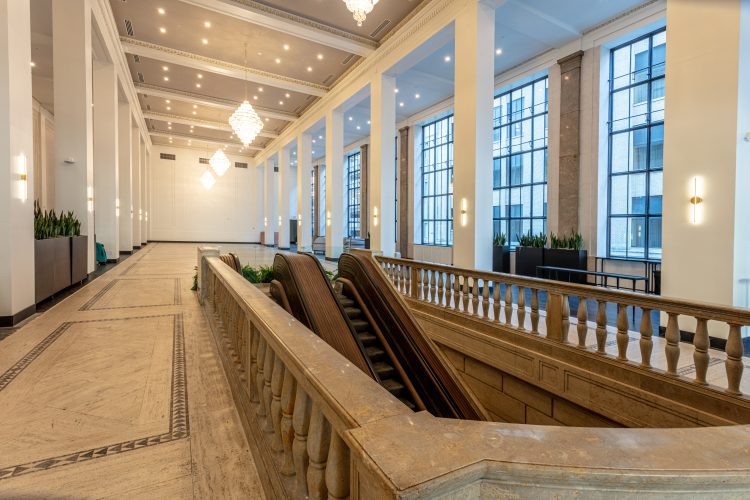
Arbor at Midtown
Design and construction of the 12,000 square foot interior renovation
