Projects, Page 10
Filter by Category
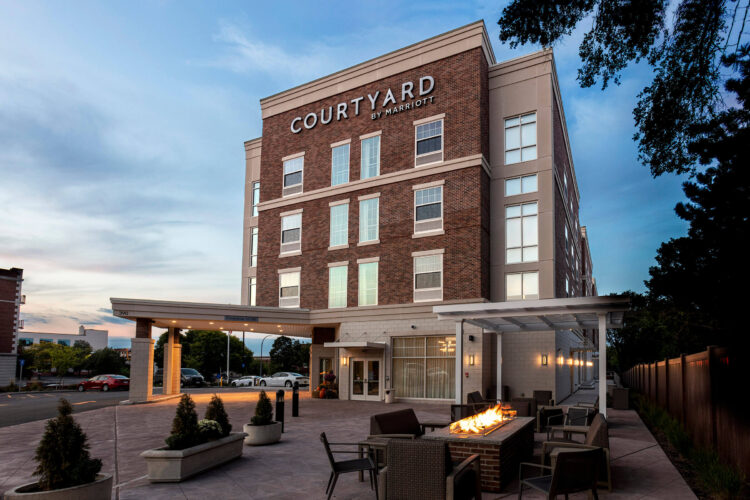
Commercial
Retail, Hospitality, Class A Offices, Mixed-Use, Pre-Engineered
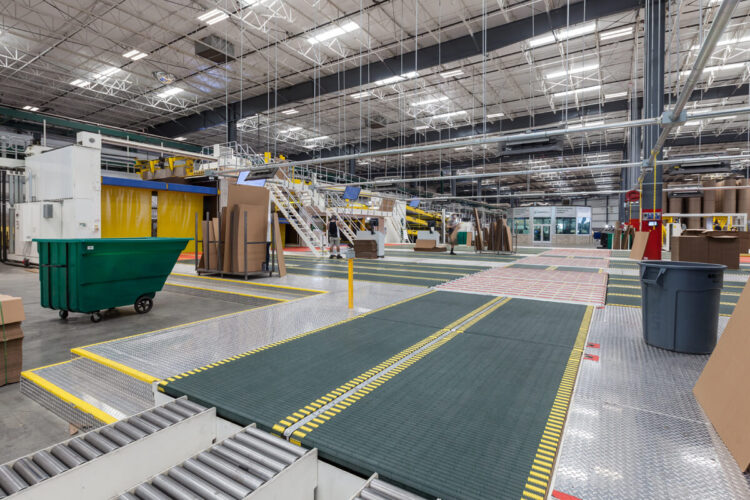
Industrial
Warehouse, Distribution, Manufacturing, Cold Storage, Pre-Engineered
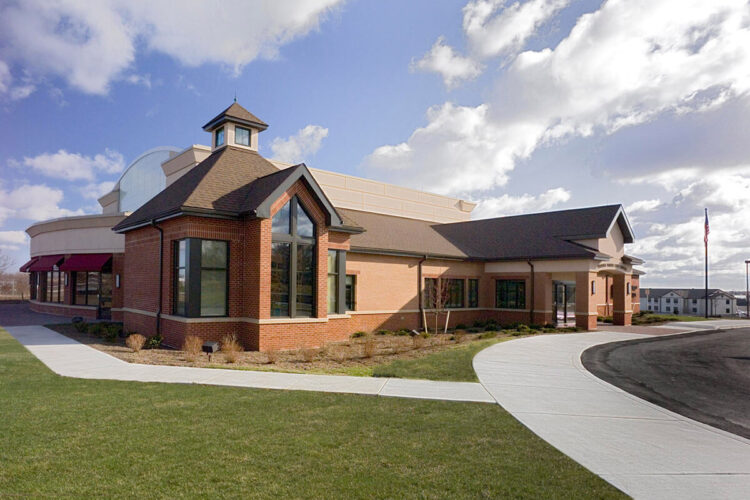
Institutional / Educational
Non-Profit, Child Care, Community, University, Municipal
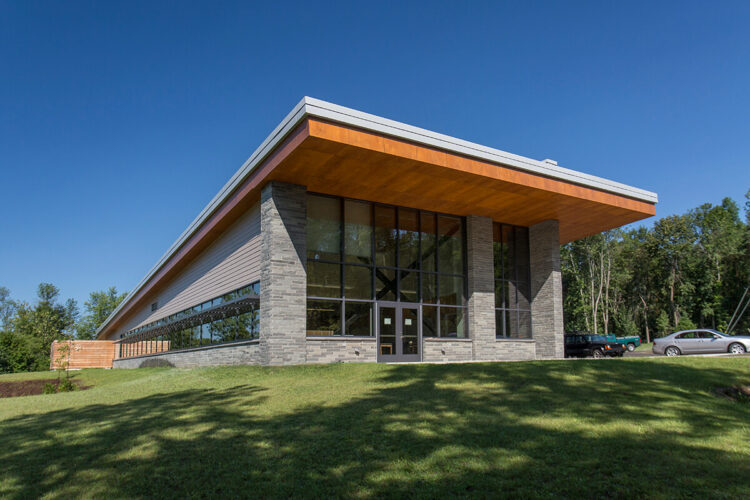
LEED Projects
Cross-Sector LEED-Certified Facilities
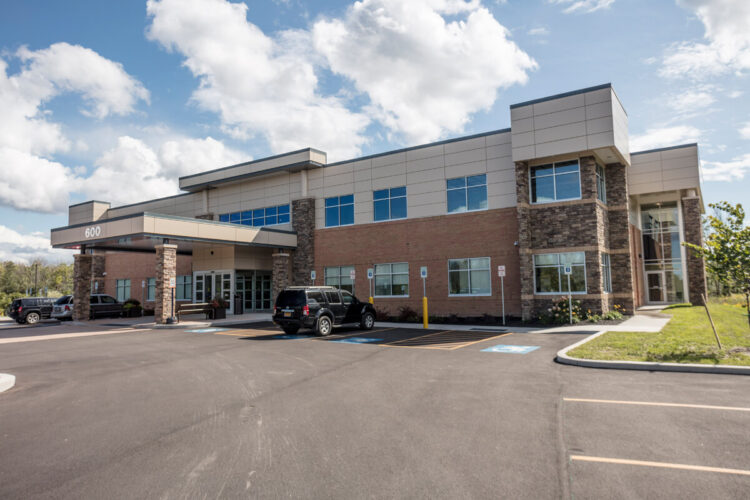
Medical / Health
Class A Medical Offices, Urgent Care, Dialysis, Clean Room
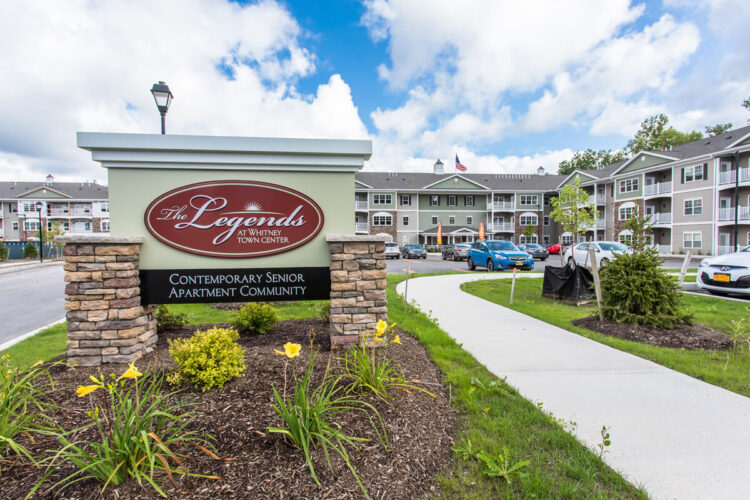
Multi-Family
Townhomes, Apartments, Affordable Housing, Senior Living
All Projects
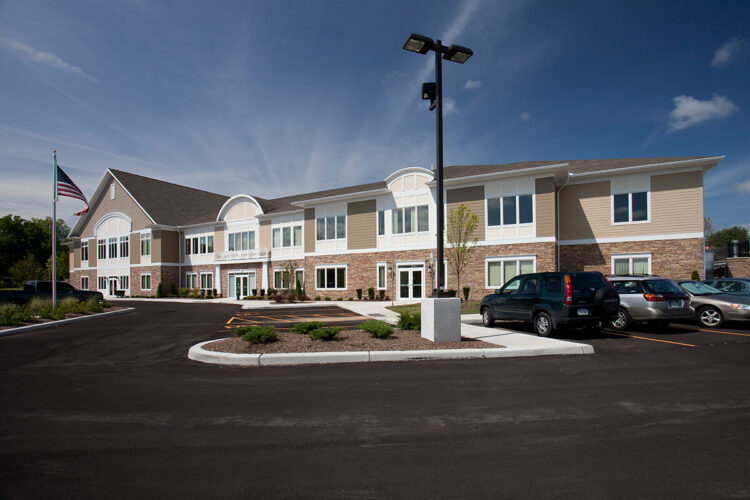
Lakeside Professional Park
New construction of a 35,000 square foot state-of-the-art medical office facility.
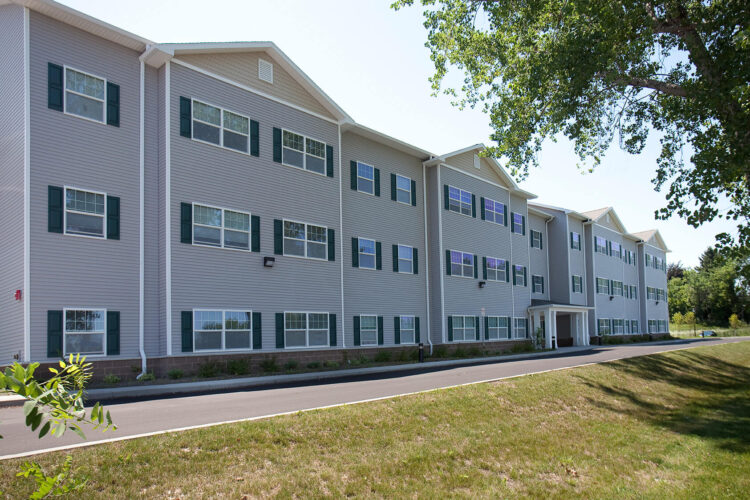
Ada Ridge Court – Phase II
A 41,000-square-foot, 49 bed facility compliments and completes the original facility while providing a comfortable environment for the residents.
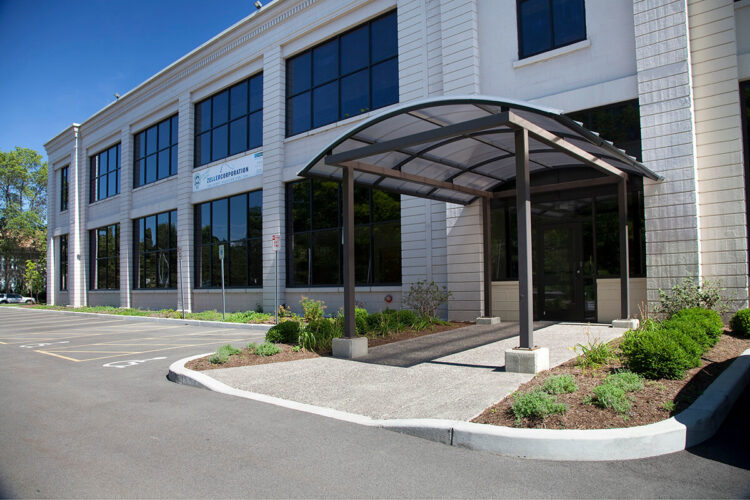
Zeller Corporation
Redevelopment of a 65,000 square foot facility with LEED Silver Certification.
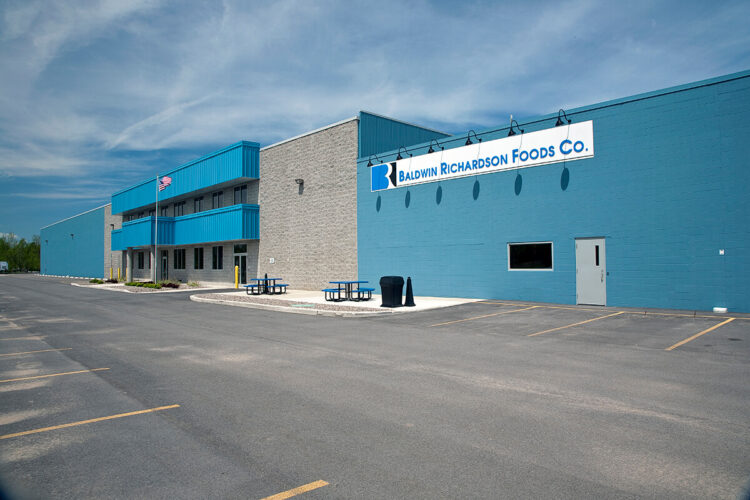
Baldwin-Richardson Foods
Design and re-construction of a 160,000 square foot food processing facility.
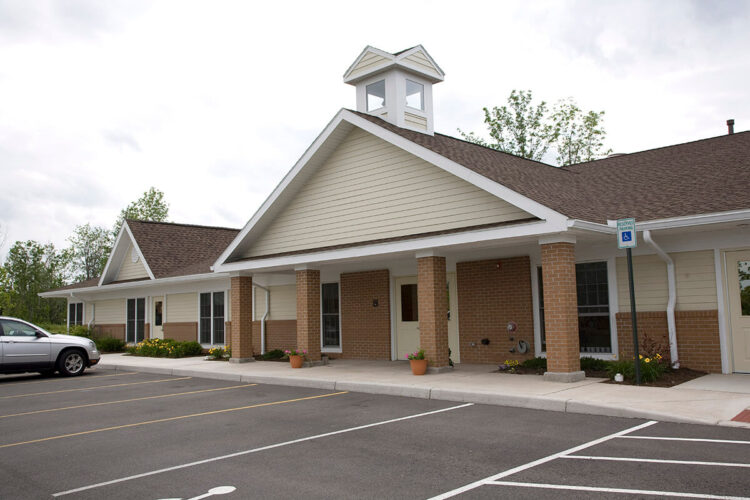
Kindercare
10,000 square foot development for a nationwide provider of quality daycare.
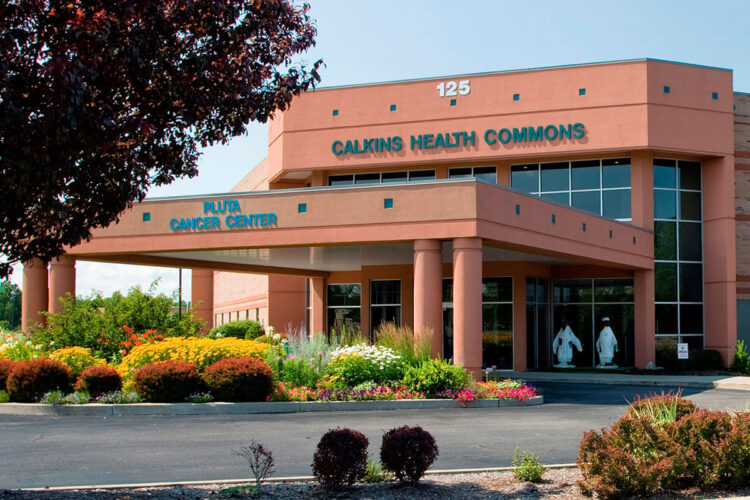
Calkins Health Commons
New construction of a 17,500 square foot Class A medical facility, ready for occupancy in only nine months.
