Projects, Page 11
Filter by Category
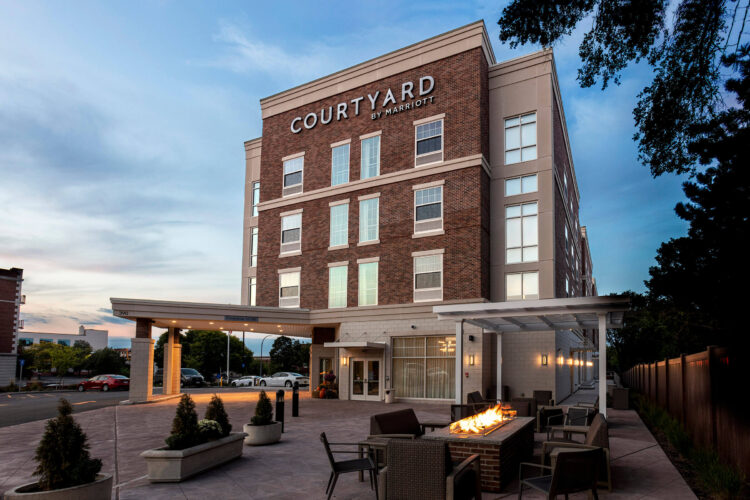
Commercial
Retail, Hospitality, Class A Offices, Mixed-Use, Pre-Engineered
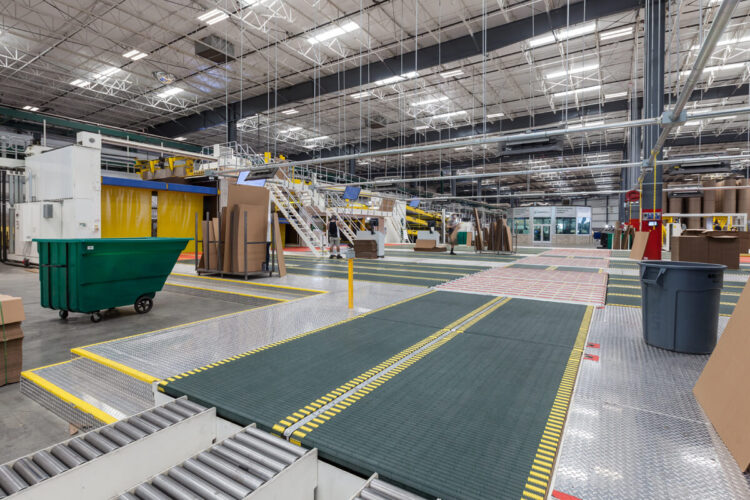
Industrial
Warehouse, Distribution, Manufacturing, Cold Storage, Pre-Engineered
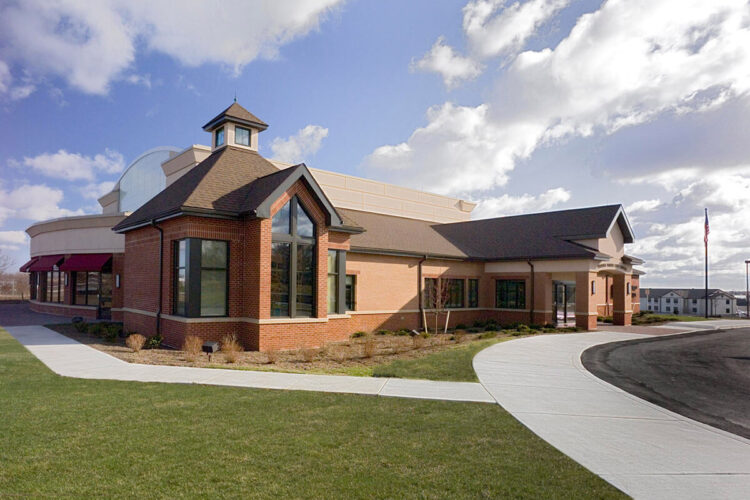
Institutional / Educational
Non-Profit, Child Care, Community, University, Municipal
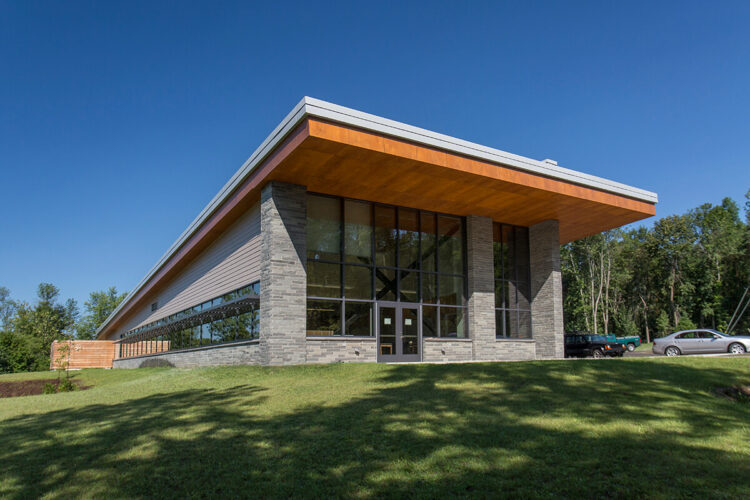
LEED Projects
Cross-Sector LEED-Certified Facilities
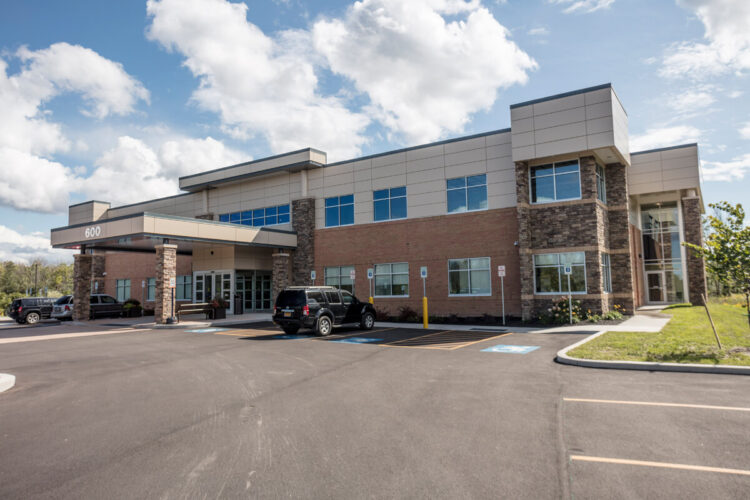
Medical / Health
Class A Medical Offices, Urgent Care, Dialysis, Clean Room
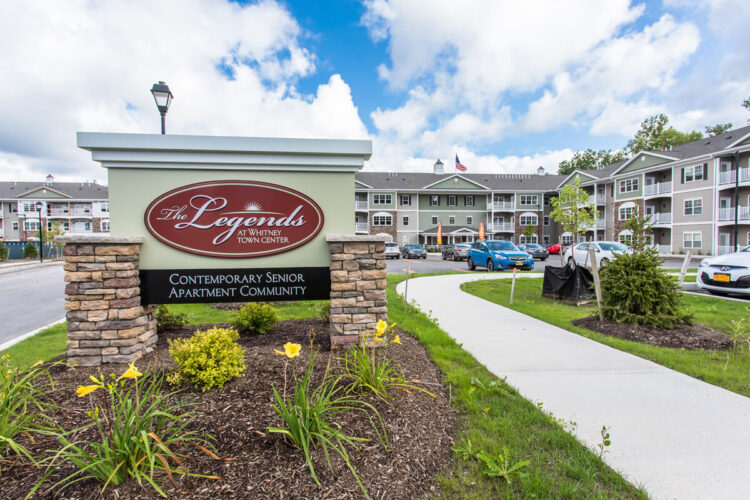
Multi-Family
Townhomes, Apartments, Affordable Housing, Senior Living
All Projects
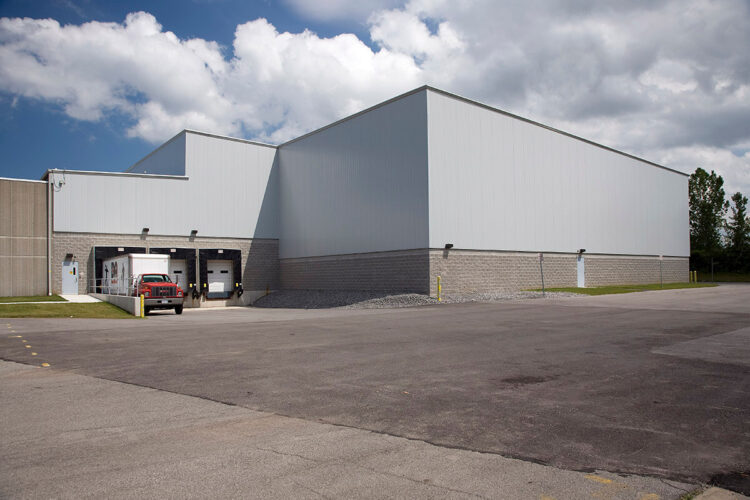
Alleson Athletic
New construction of a super-efficient 50,000 square foot distribution facility.

Pieters Family Life Center
New construction of a 14,000 square foot multi-purpose community building.
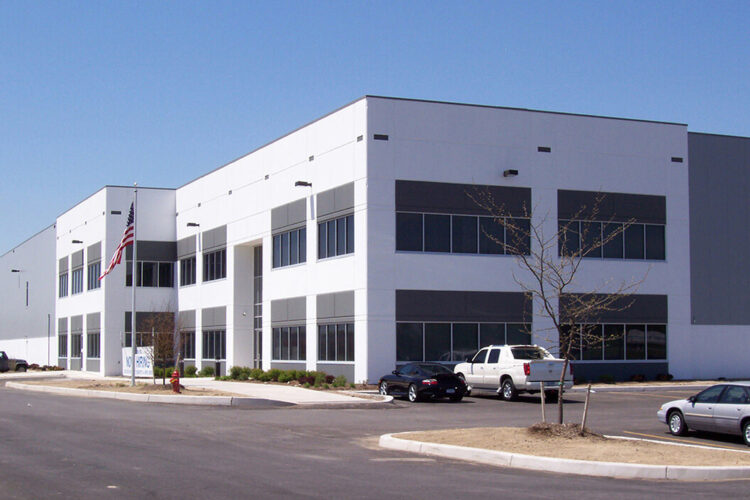
CooperVision
New construction of a 240,000 square foot distribution facility, completed in under 10 months.
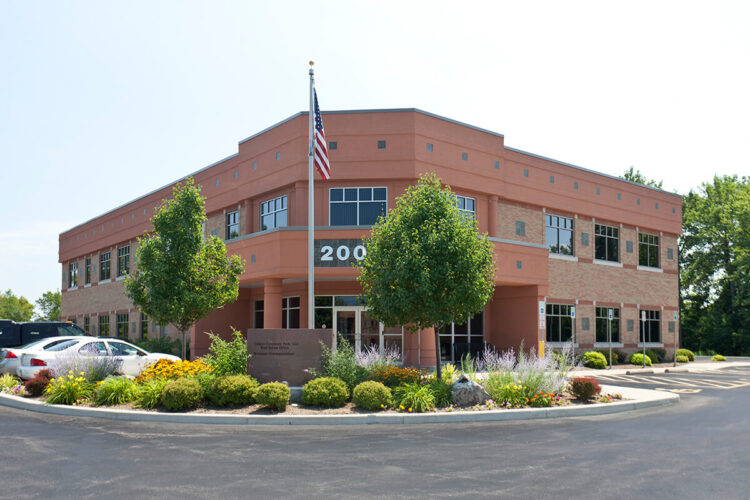
Calkins Corporate Park
Design-build of a six-building professional office complex.
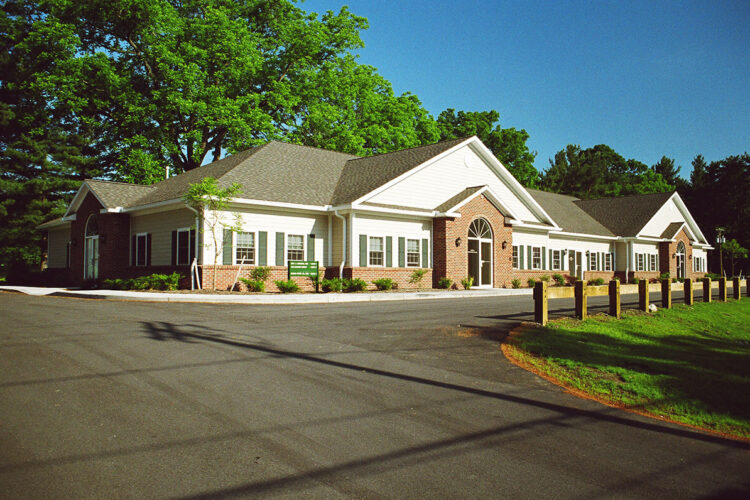
Marsh Road Medical
Taylor led the design-build team through the maze of numerous governmental approvals and helped Dr. Piper realize his dream of building ownership.
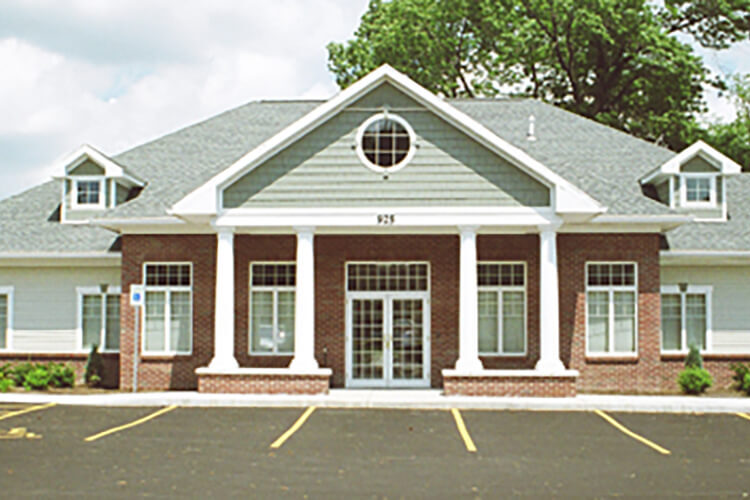
Kaufman Orthodontics
Design-build of a 5,00 square foot orthodontic office.
