Projects, Page 12
Filter by Category
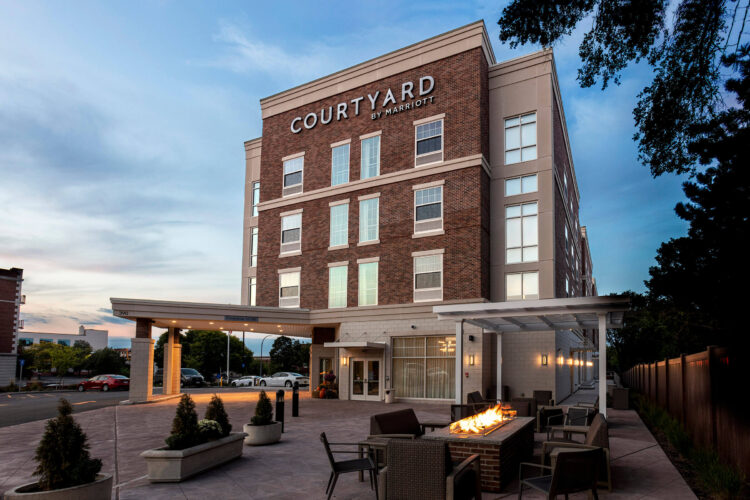
Commercial
Retail, Hospitality, Class A Offices, Mixed-Use, Pre-Engineered
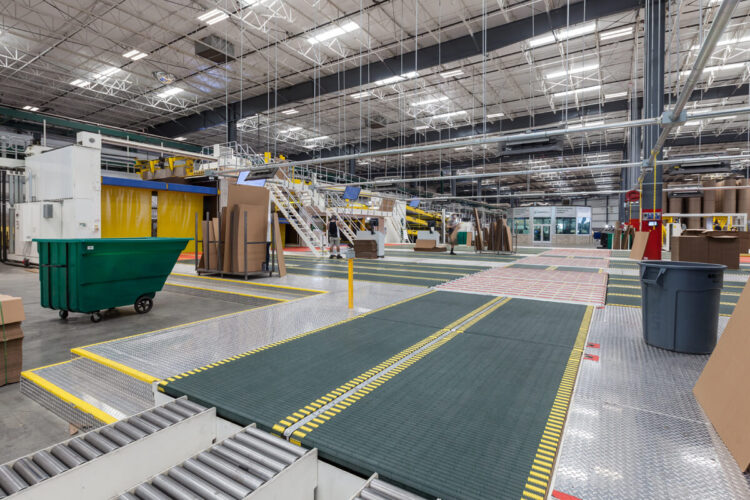
Industrial
Warehouse, Distribution, Manufacturing, Cold Storage, Pre-Engineered
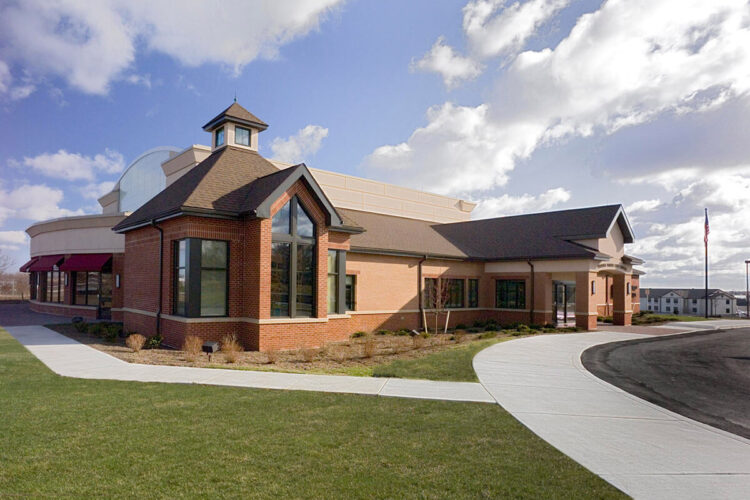
Institutional / Educational
Non-Profit, Child Care, Community, University, Municipal
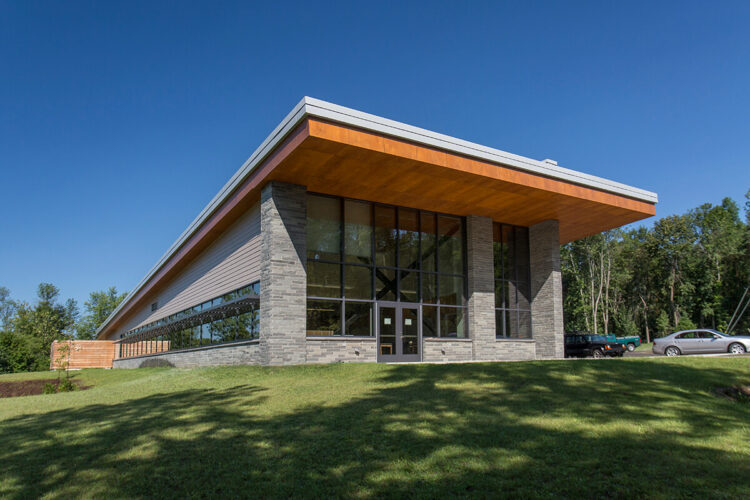
LEED Projects
Cross-Sector LEED-Certified Facilities
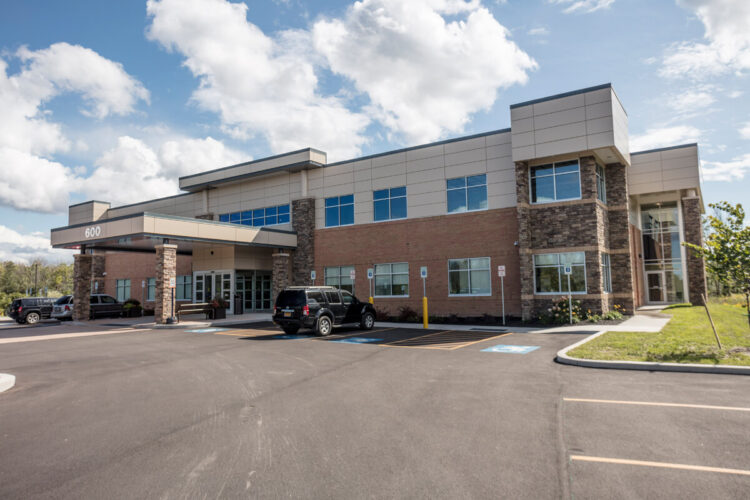
Medical / Health
Class A Medical Offices, Urgent Care, Dialysis, Clean Room
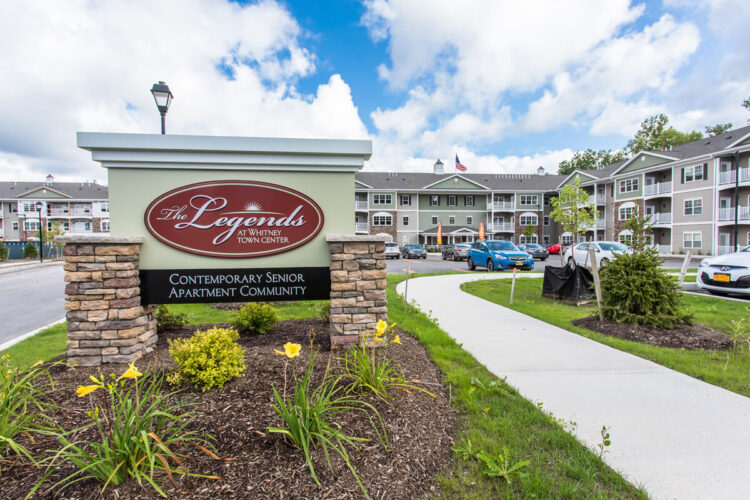
Multi-Family
Townhomes, Apartments, Affordable Housing, Senior Living
All Projects
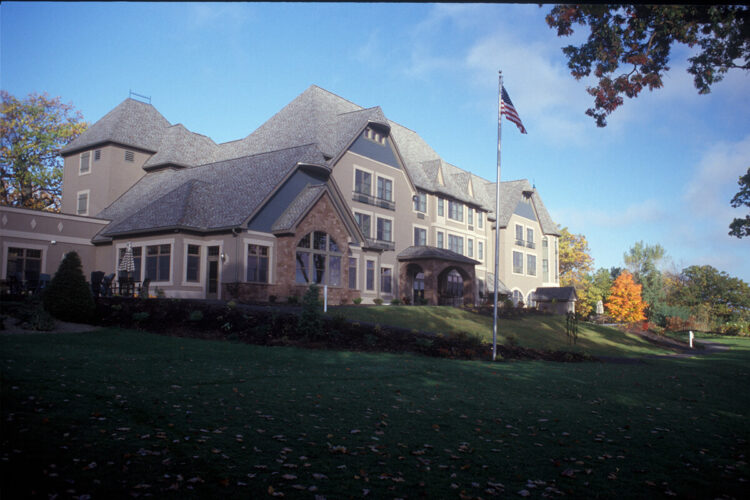
Belhurst Castle
Construction of 40 additional rooms, a tasting room, and a bar.
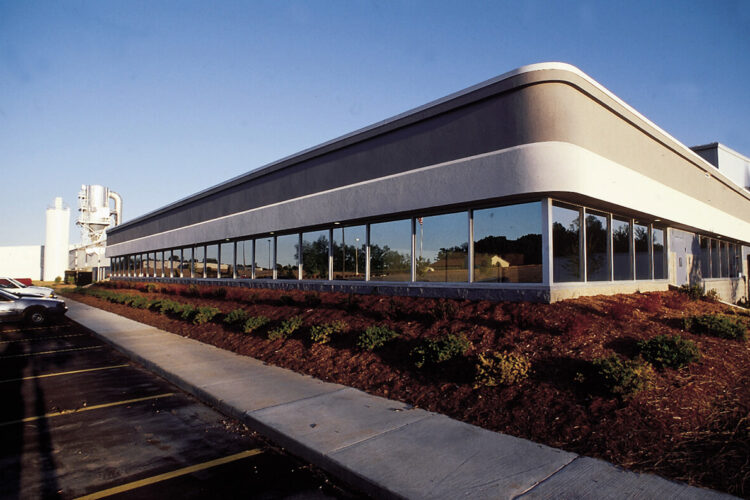
Premier Corrugated
Design build of a 130,000 square foot facility.
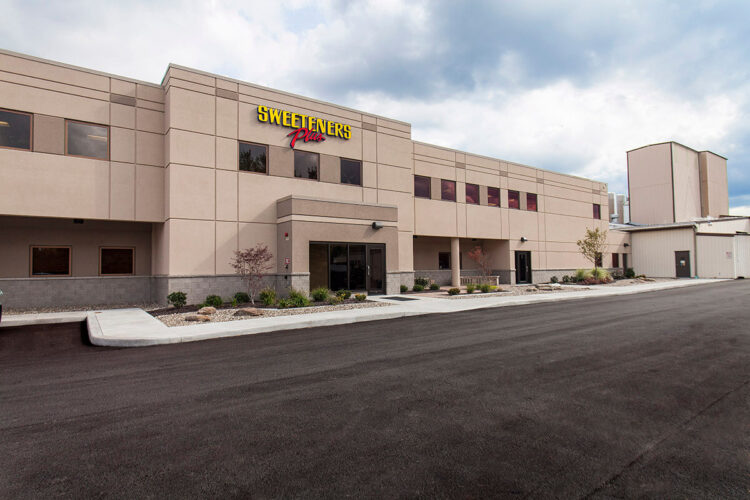
Sweeteners Plus
7,500 square foot addition to an existing facility.
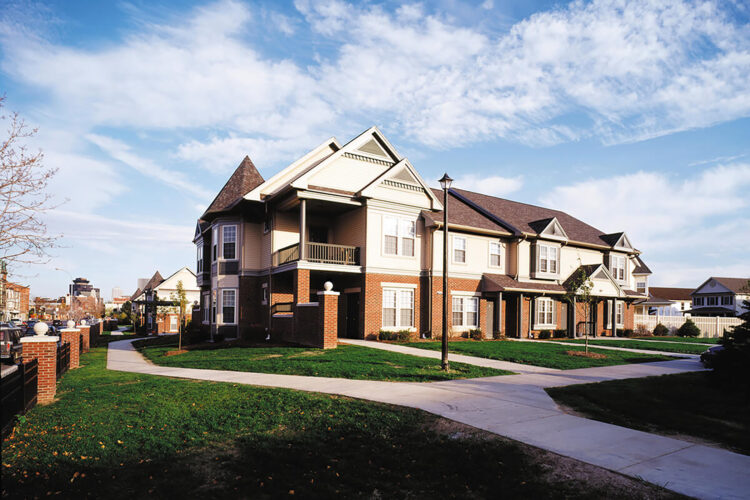
Anthony Square
A new, 26-unit complex helps rejuvenate an urban site while paying homage to the neighborhood's architectural roots.
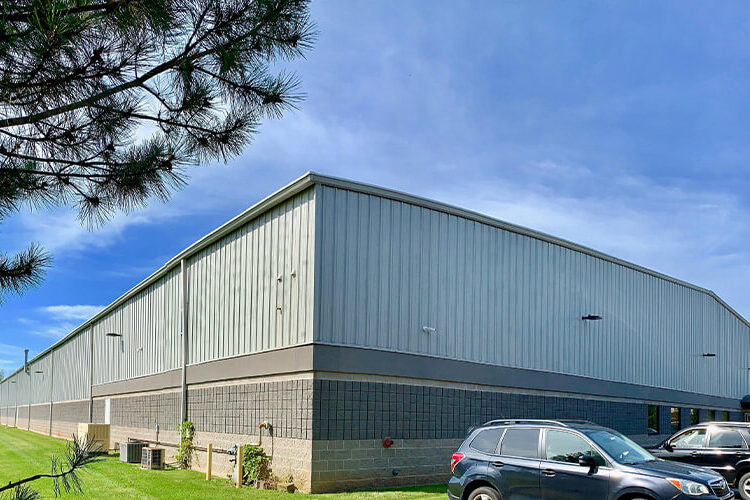
C & M Forwarding
New construction of a 27,000 square foot facility, completed in only 5 months.
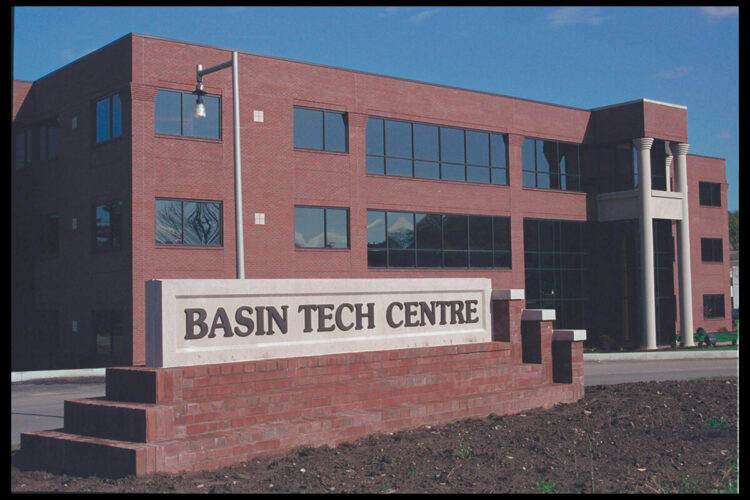
Basin Tech Centre
New construction of an 80,000 square foot professional office building.
