Projects, Page 2
Filter by Category
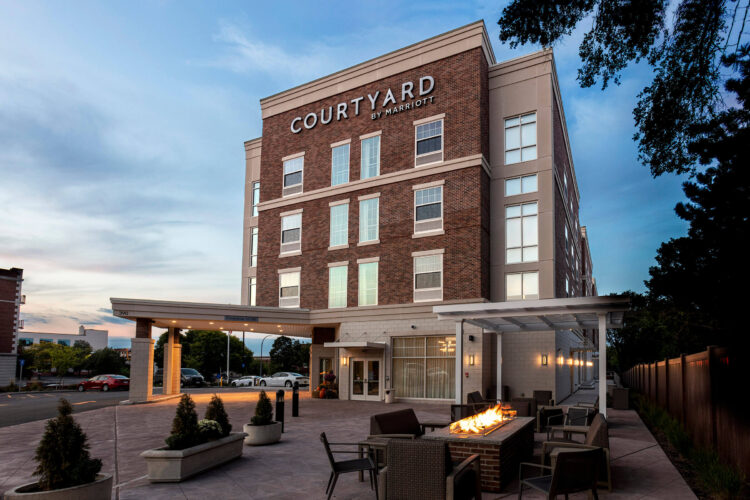
Commercial
Retail, Hospitality, Class A Offices, Mixed-Use, Pre-Engineered
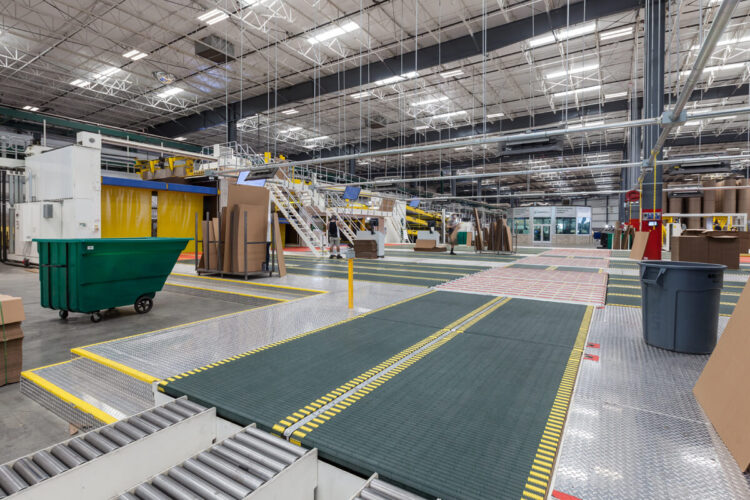
Industrial
Warehouse, Distribution, Manufacturing, Cold Storage, Pre-Engineered
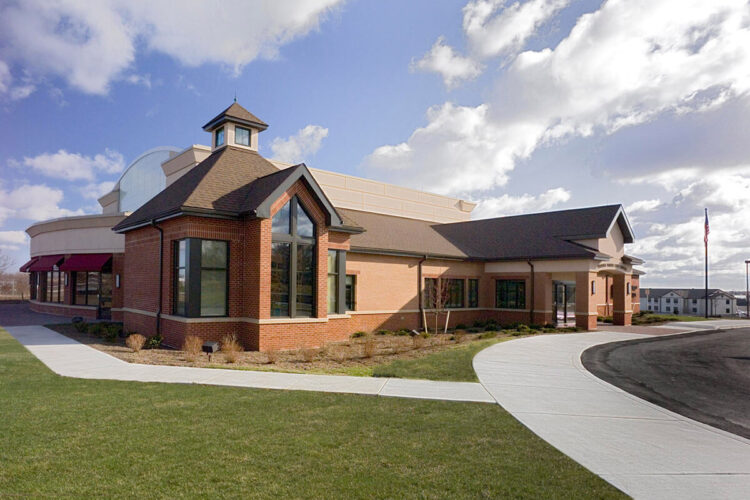
Institutional / Educational
Non-Profit, Child Care, Community, University, Municipal
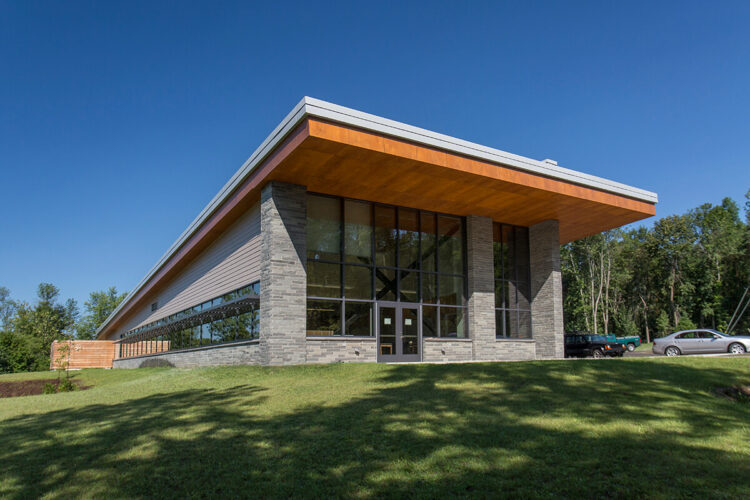
LEED Projects
Cross-Sector LEED-Certified Facilities
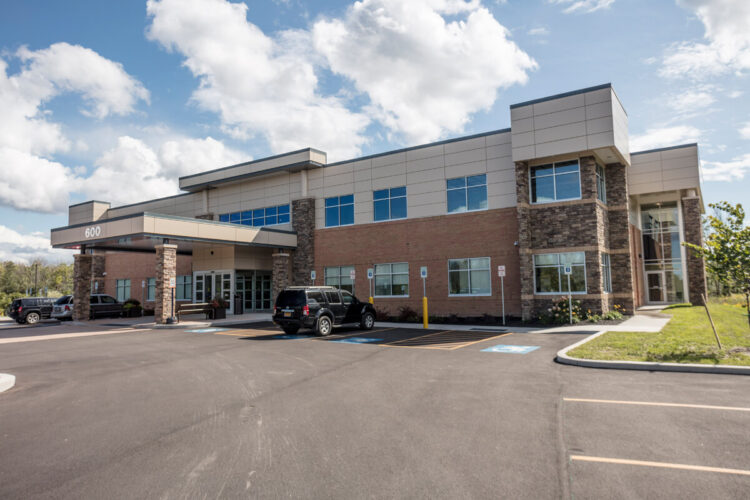
Medical / Health
Class A Medical Offices, Urgent Care, Dialysis, Clean Room
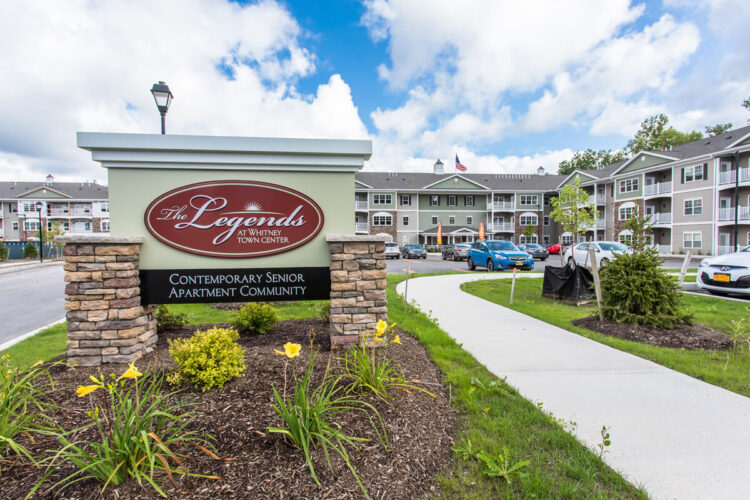
Multi-Family
Townhomes, Apartments, Affordable Housing, Senior Living
All Projects
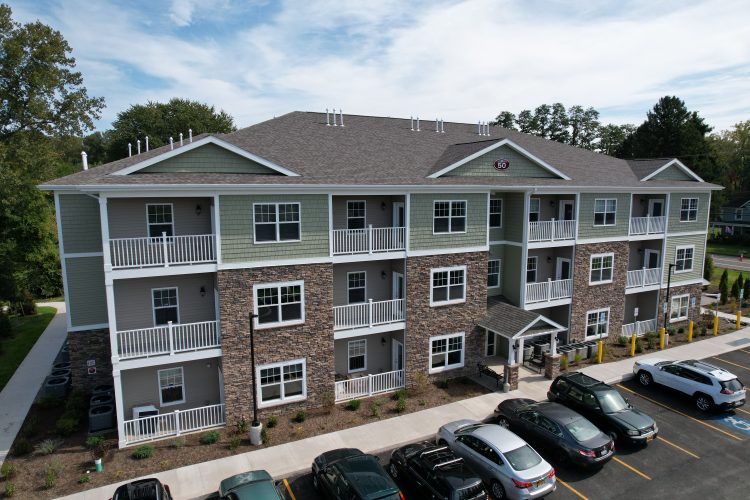
Legends at Whitney, Phase 2
New construction on phase 2 of a 41 unit senior apartment community.
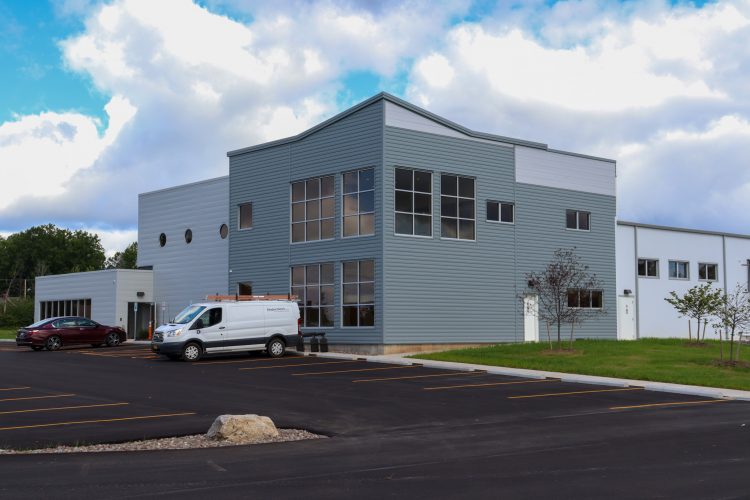
JD & Sons
New Construction of a 15,000-square-foot food processing space; and 5,500-square-foot refrigeration and freezer warehousing
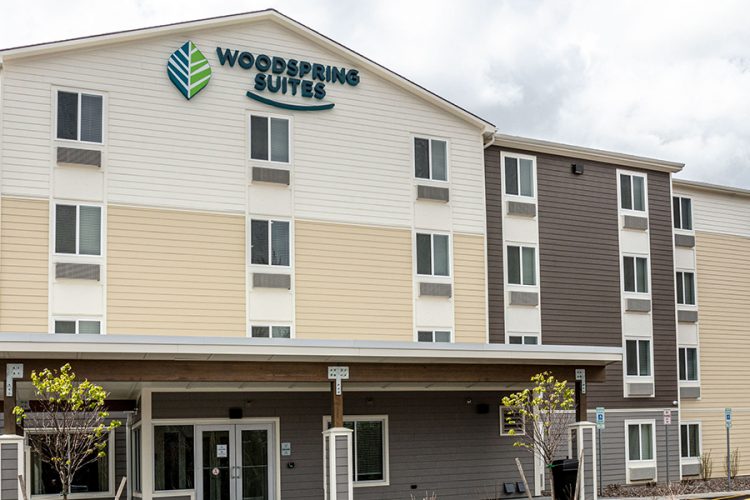
WoodSpring Suites
New construction of a four-story, 48,800-square-foot, 122 - room hotel.
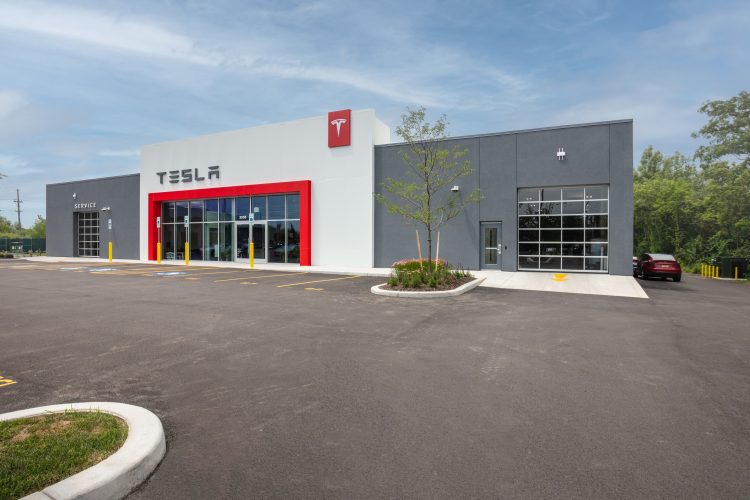
Tesla Service Center
30,000 Square Foot Tesla service, education, and vehicle display center in Henrietta.

Courtyard by Marriott
New construction of a four-story, 91,717-square foot, 126 room hotel with 35 below grade parking spaces and 141 surface parking spaces.
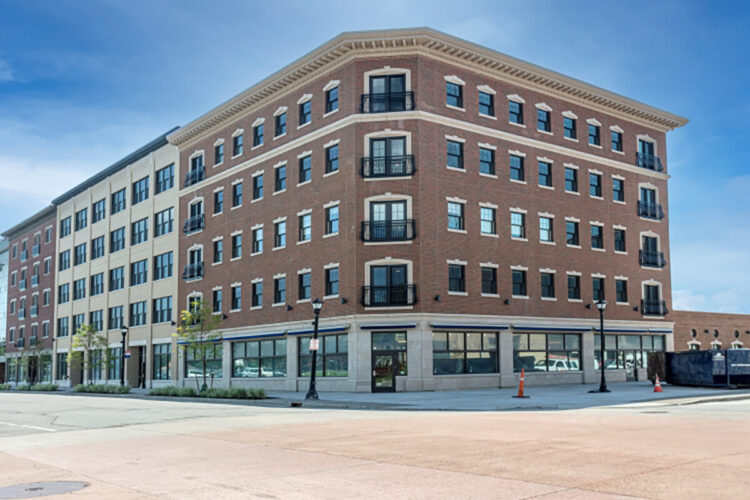
Mill Race Commons
90,000 square foot mixed-use development features retail space on the ground level and 70 apartment units.
