Projects, Page 4
Filter by Category
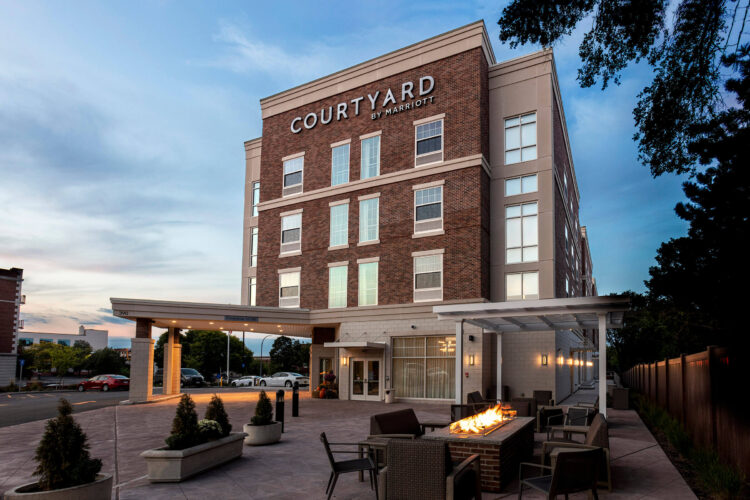
Commercial
Retail, Hospitality, Class A Offices, Mixed-Use, Pre-Engineered
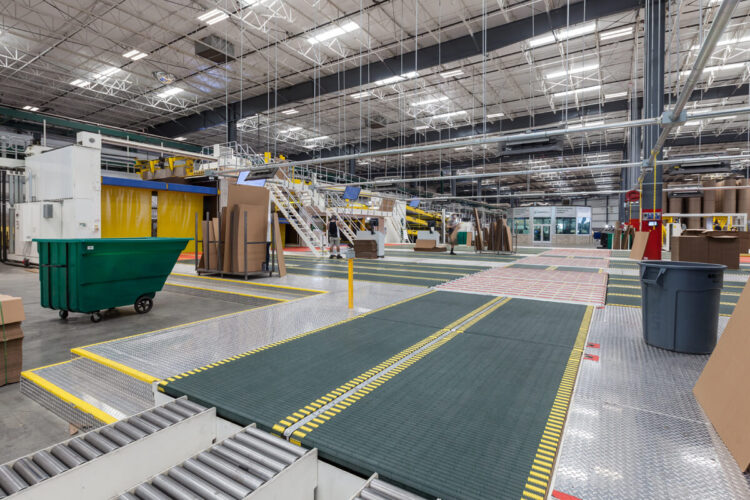
Industrial
Warehouse, Distribution, Manufacturing, Cold Storage, Pre-Engineered
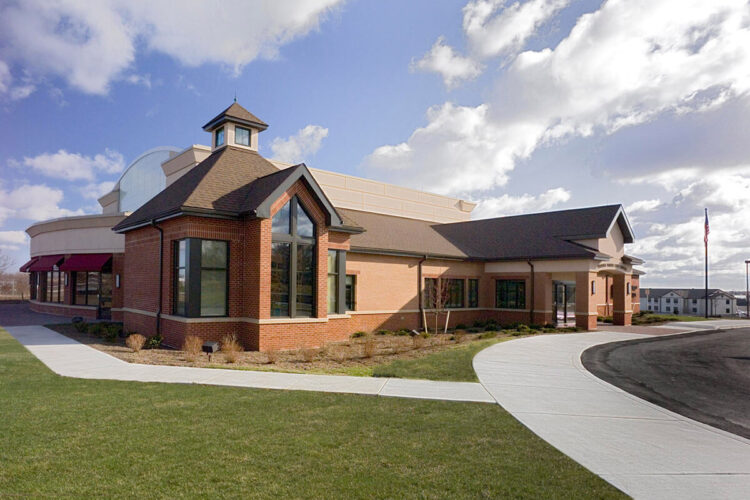
Institutional / Educational
Non-Profit, Child Care, Community, University, Municipal
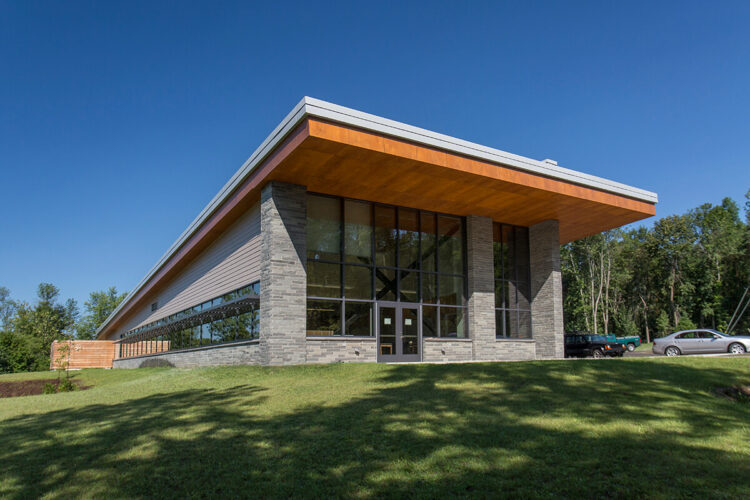
LEED Projects
Cross-Sector LEED-Certified Facilities
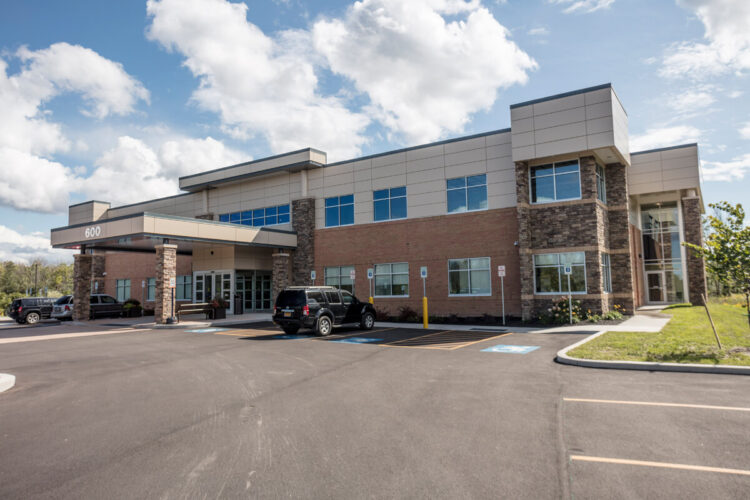
Medical / Health
Class A Medical Offices, Urgent Care, Dialysis, Clean Room
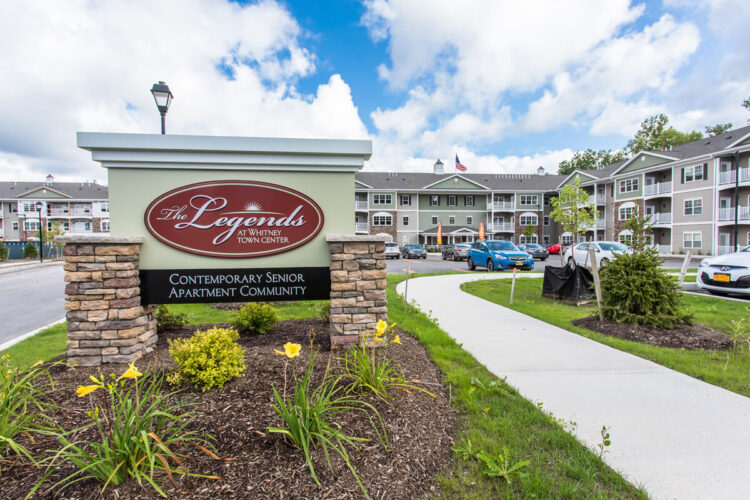
Multi-Family
Townhomes, Apartments, Affordable Housing, Senior Living
All Projects
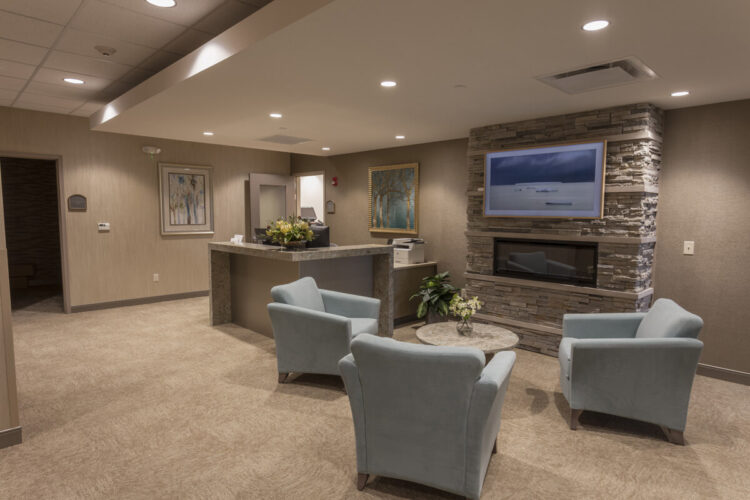
Pluta Integrated Oncology Center
Design and construction of a 6,000-square-foot Class A medical office.
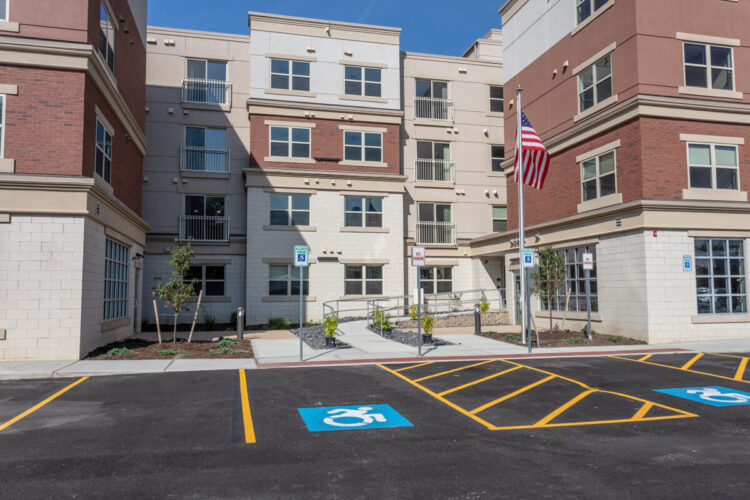
Cayuga View Luxury Living
New construction of a 87,000-square-foot rental apartment community with 60 unfurnished rental apartments and retail space on first floor.
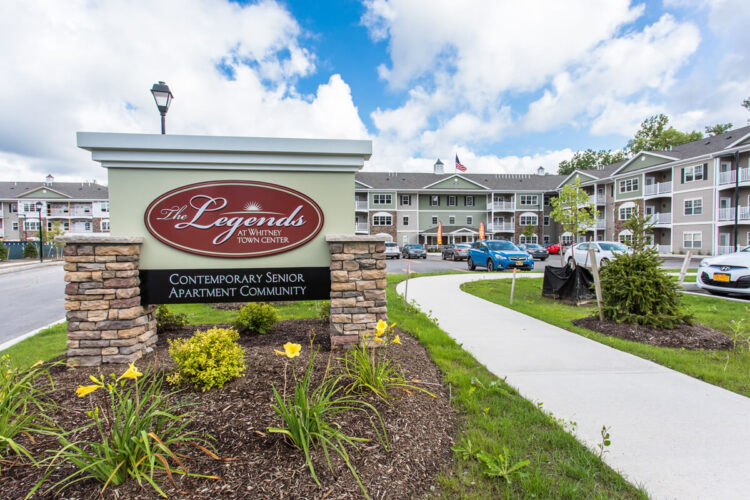
The Legends at Whitney, Phase 1
New construction of 28,000 square feet of retail space and 151-unit senior apartment community.
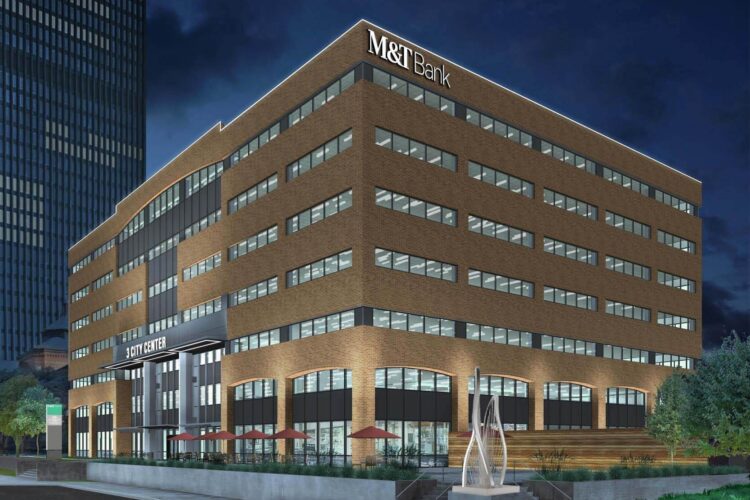
Three City Center
Redevelopment of a seven-story, 226,000-square-foot office building.
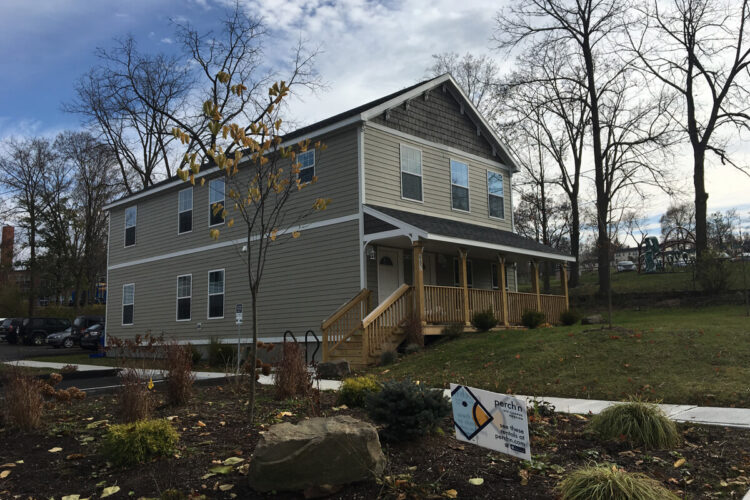
South Aurora Street
New construction of 4 modular student-housing duplexes totaling over 9,000 square feet.
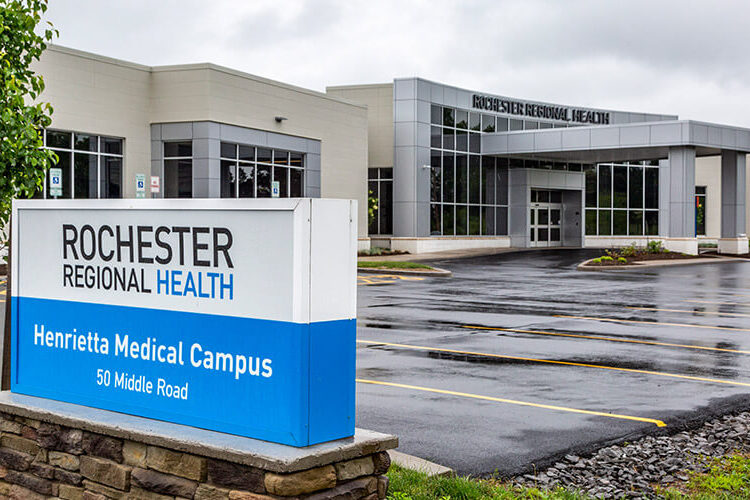
Rochester Regional Health
New construction of a 35,800-square-foot Class A medical office building.
