Projects, Page 7
Filter by Category
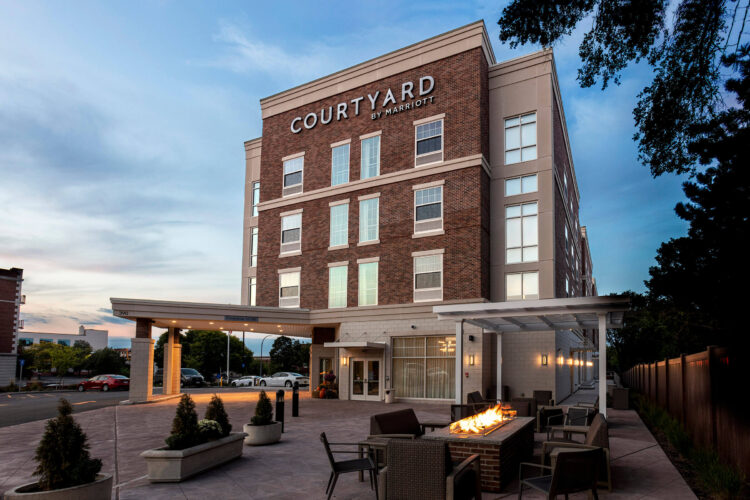
Commercial
Retail, Hospitality, Class A Offices, Mixed-Use, Pre-Engineered
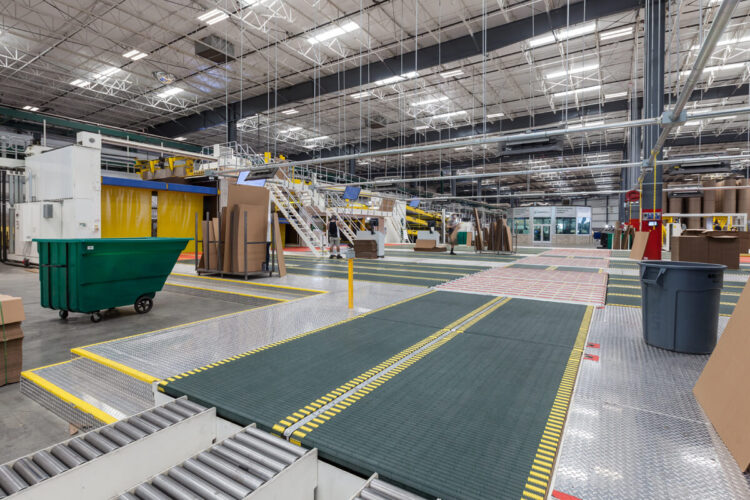
Industrial
Warehouse, Distribution, Manufacturing, Cold Storage, Pre-Engineered
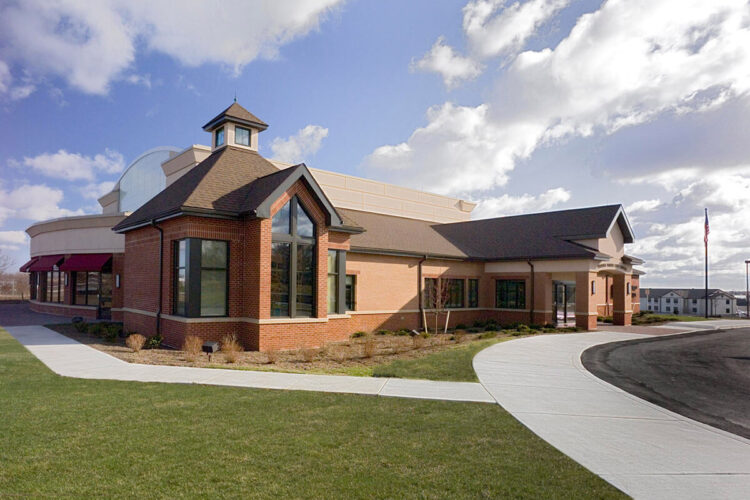
Institutional / Educational
Non-Profit, Child Care, Community, University, Municipal
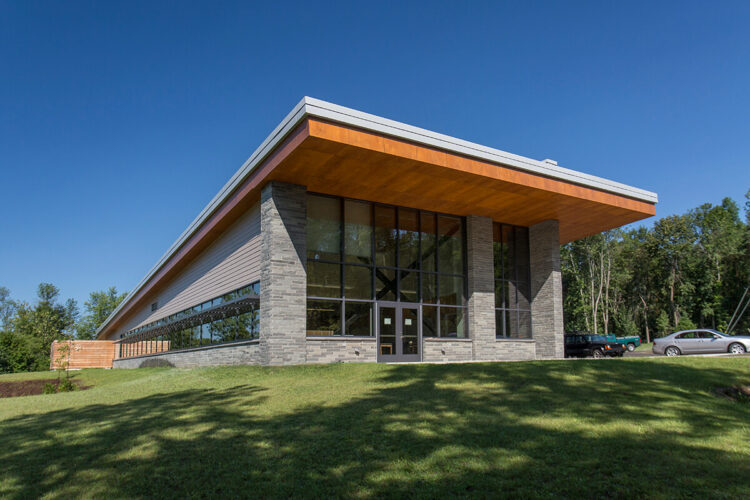
LEED Projects
Cross-Sector LEED-Certified Facilities
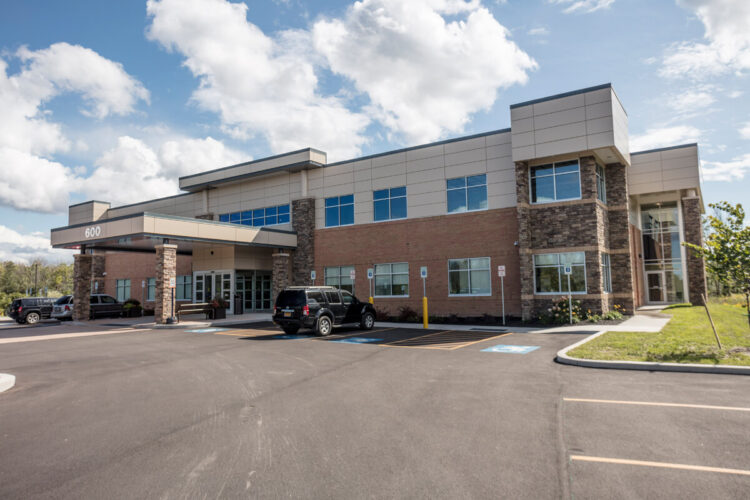
Medical / Health
Class A Medical Offices, Urgent Care, Dialysis, Clean Room
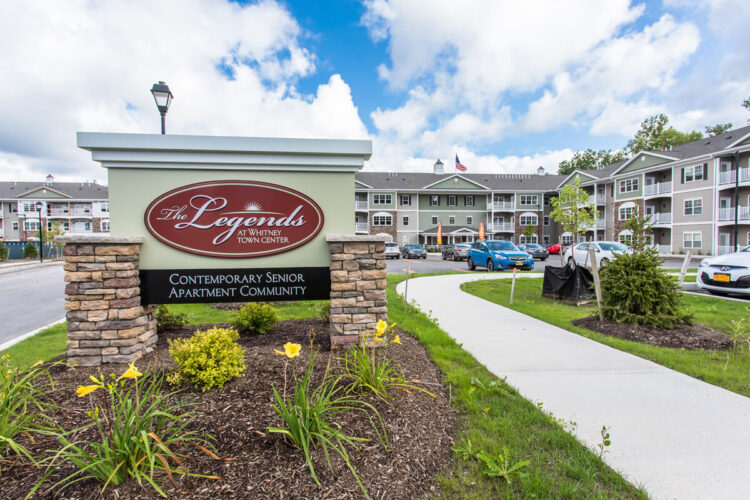
Multi-Family
Townhomes, Apartments, Affordable Housing, Senior Living
All Projects
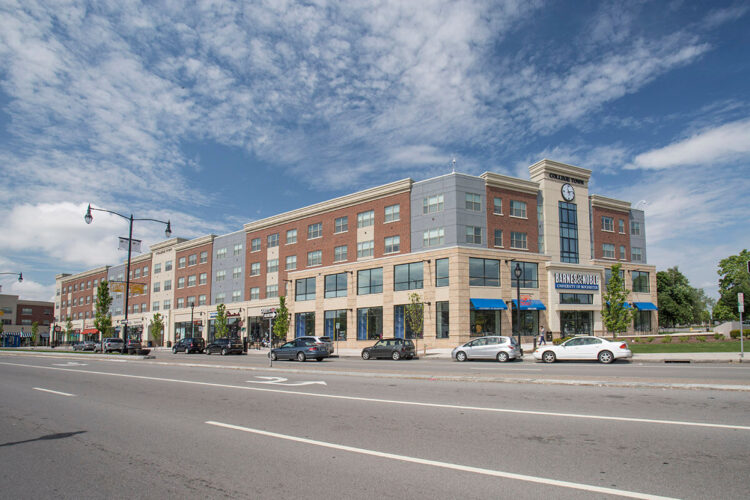
College Town Rochester
New construction of two residential/retail buildings totaling 289,000 square feet.
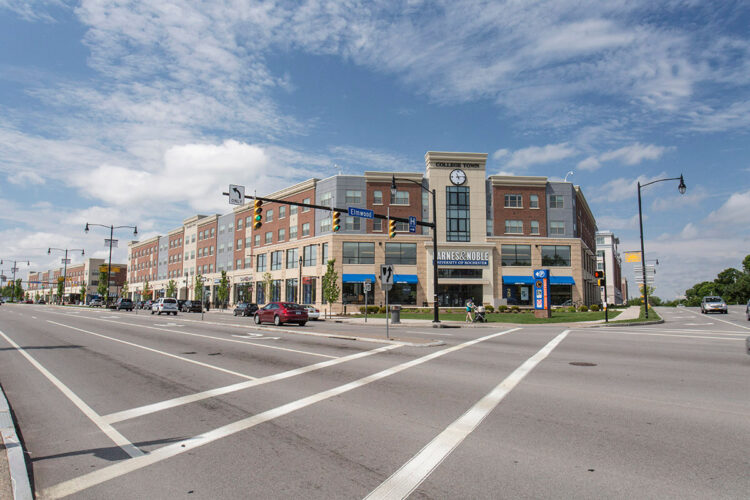
Mount Hope Lofts
Construction of a new mixed-use office, retail, and residential development, featuring a 2-story Barnes & Noble Bookstore and 154 high-end loft apartment units.
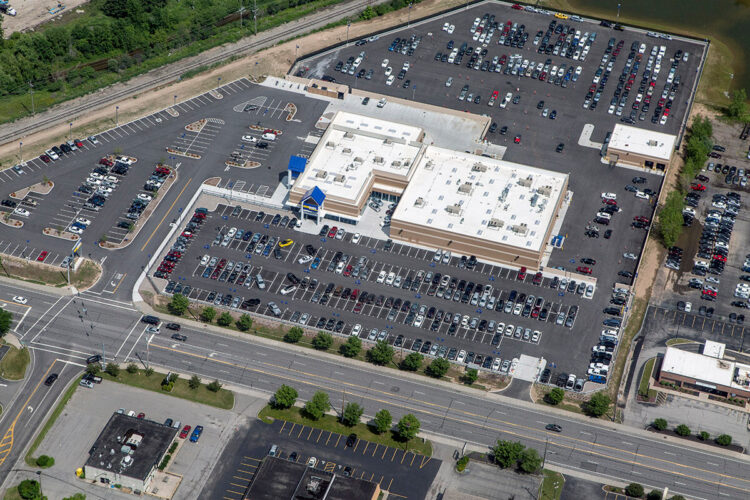
CarMax Auto Superstore
New construction of a 45,000 square foot superstore.
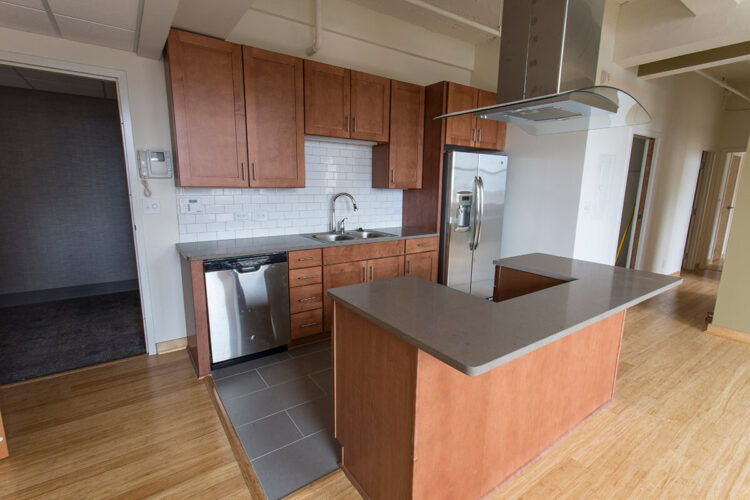
Temple Lofts
Revitalization of 30 one- and two-bedroom units in a historic building into Manhattan-style lofts.

SUNY Oswego Rice Creek Field Station
New construction of a 7,640-square-foot building with GOLD LEED® certification rating.
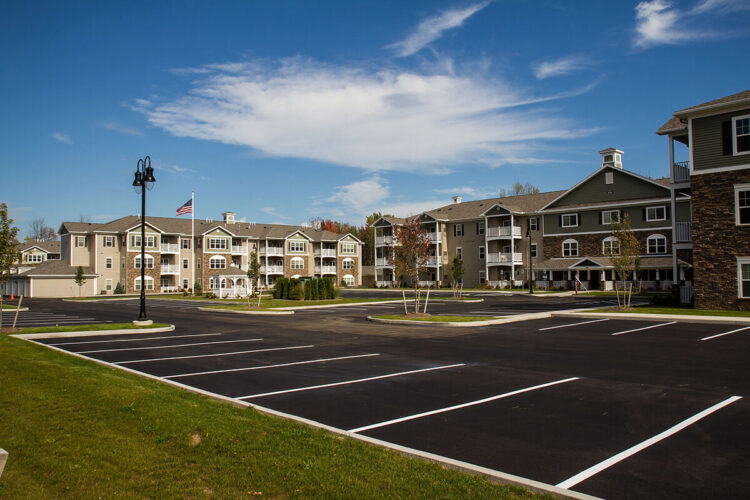
The Legends at North Ponds
New construction of a 90-unit elderly housing village overlooking a scenic park.
