Projects, Page 8
Filter by Category
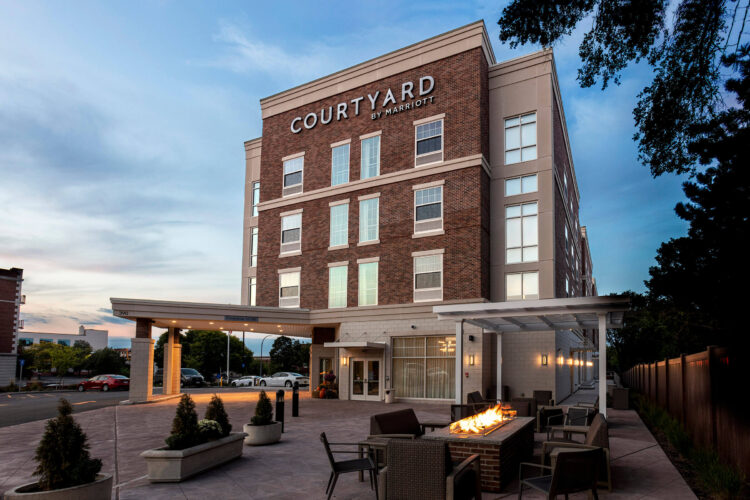
Commercial
Retail, Hospitality, Class A Offices, Mixed-Use, Pre-Engineered
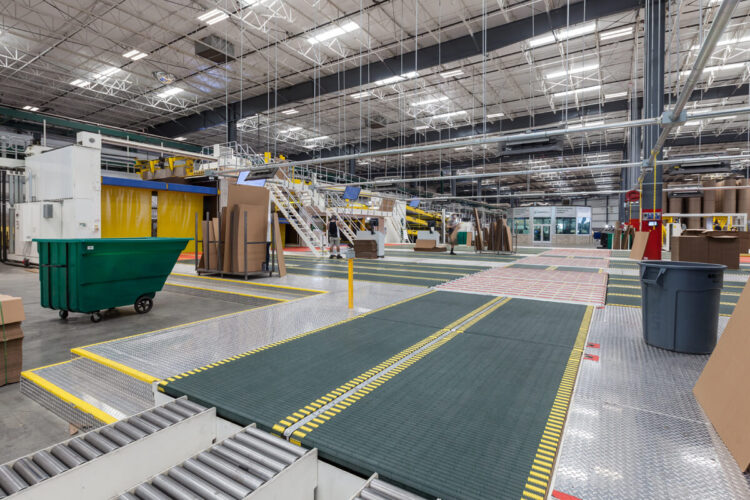
Industrial
Warehouse, Distribution, Manufacturing, Cold Storage, Pre-Engineered
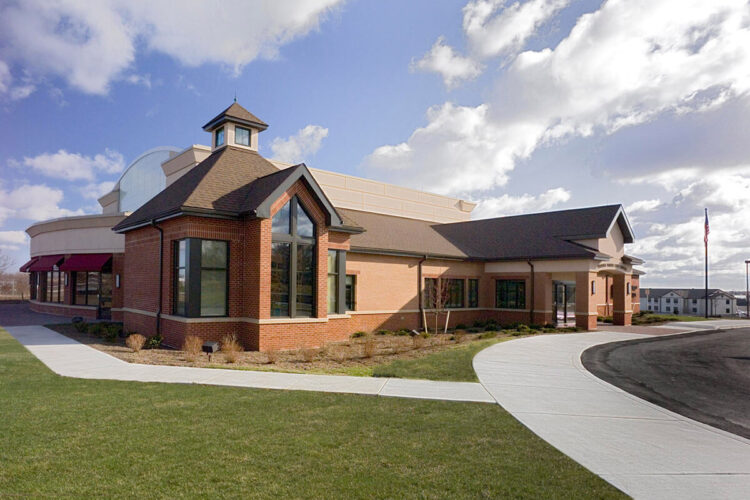
Institutional / Educational
Non-Profit, Child Care, Community, University, Municipal
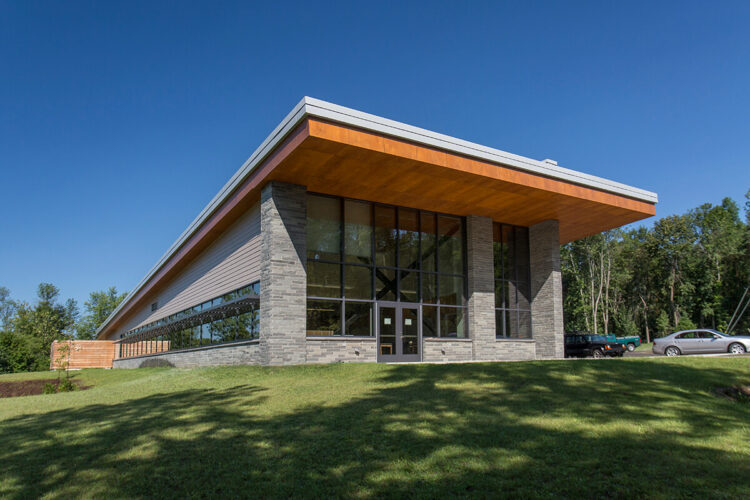
LEED Projects
Cross-Sector LEED-Certified Facilities
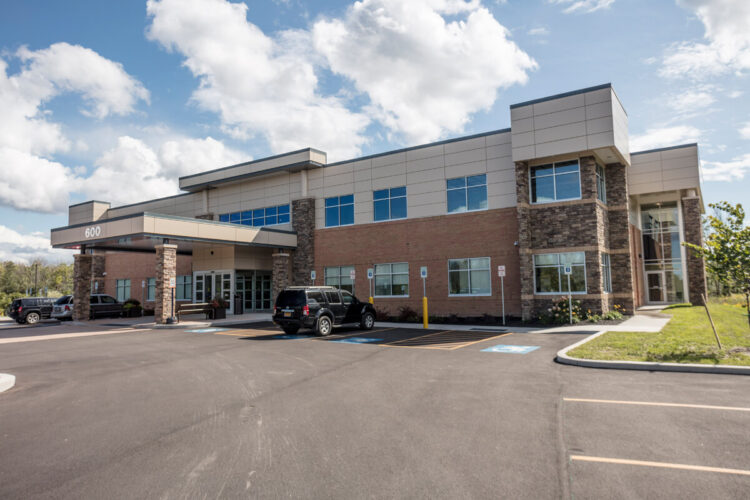
Medical / Health
Class A Medical Offices, Urgent Care, Dialysis, Clean Room
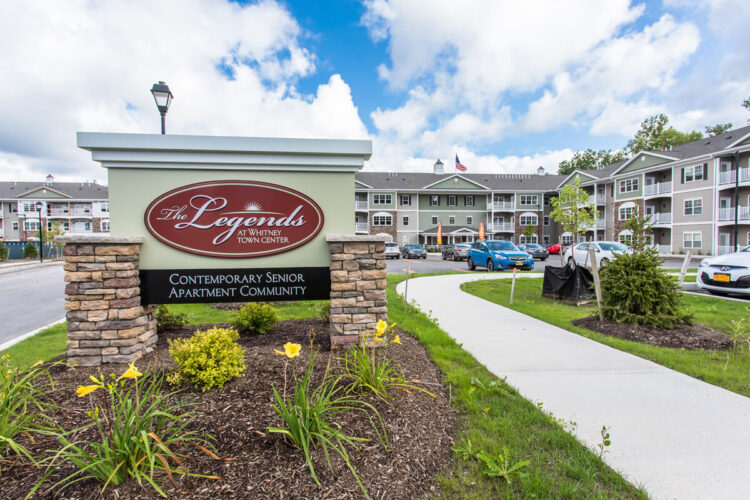
Multi-Family
Townhomes, Apartments, Affordable Housing, Senior Living
All Projects
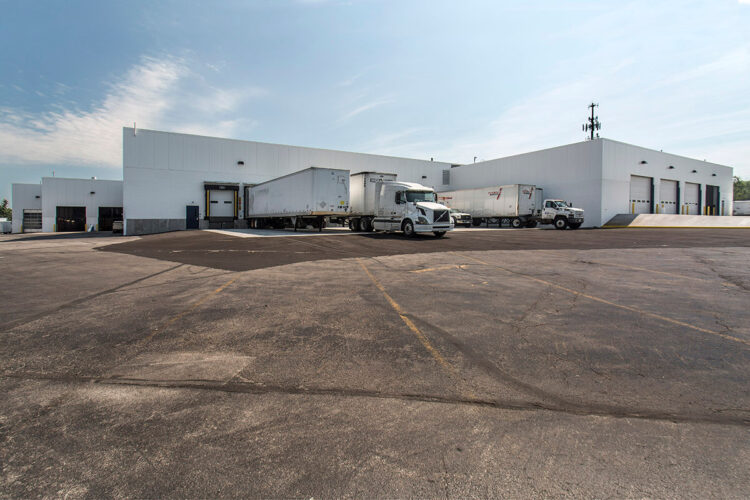
Wright Beverage
Design of a 30,000 square foot addition, 3,000 square foot remodel, and 131,000 square foot warehouse reconfiguration.
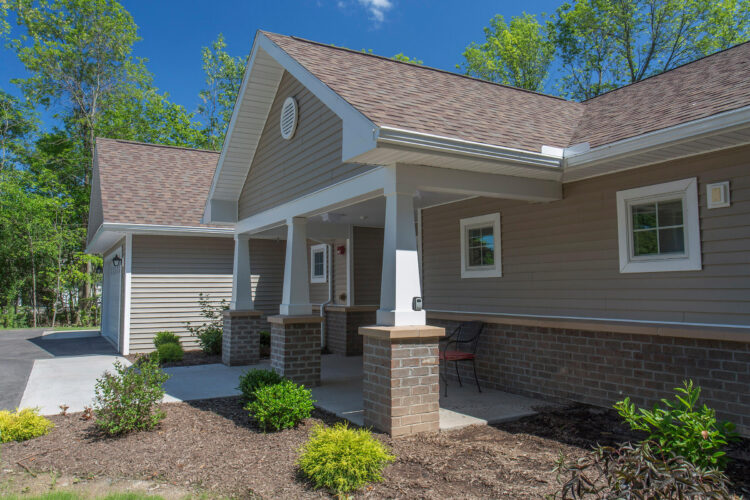
Heritage Christian Services – Winton Road
New construction of a 3,270 SF home that provides short-term care for children and adults with special needs.
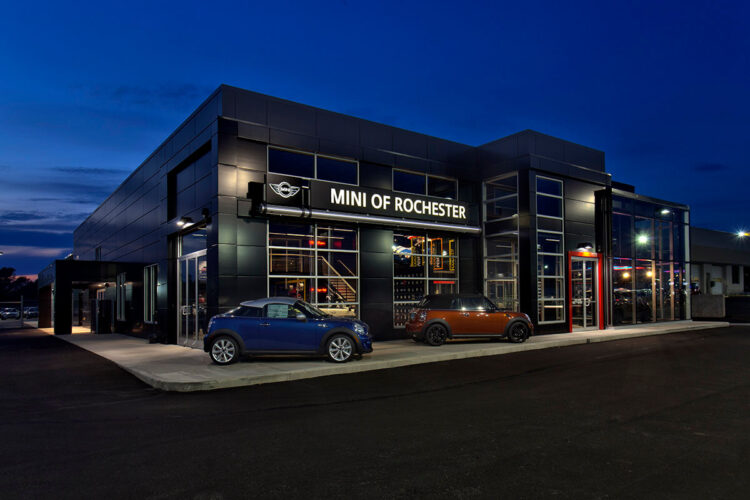
MINI of Rochester
A 3,000 square foot addition and 10,000 square foot renovation to an existing property.
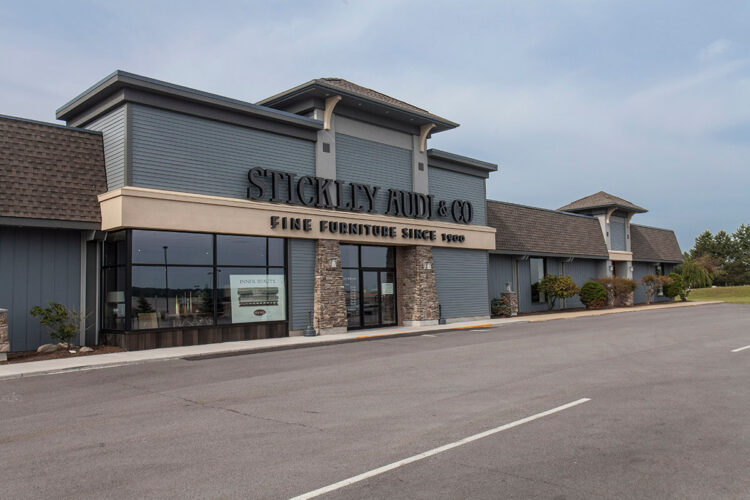
Stickley Audi & Co
Modernization of an outdated storefront façade.
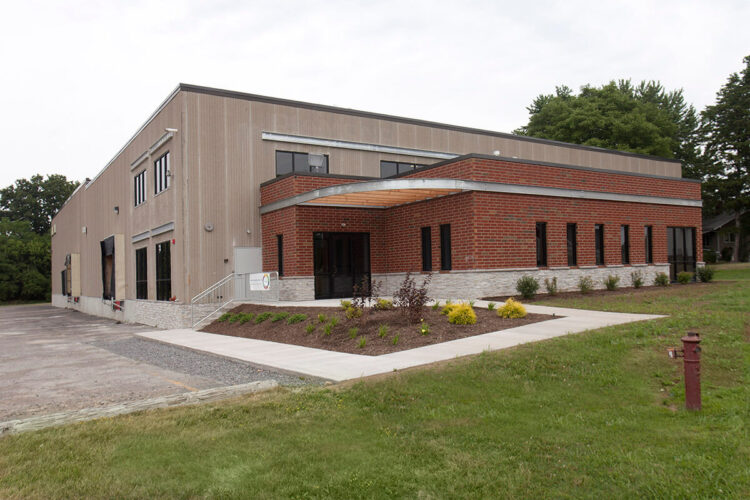
Swagelok
Renovation of a 21,000 square foot building, with construction of a new façade and equipment installation.
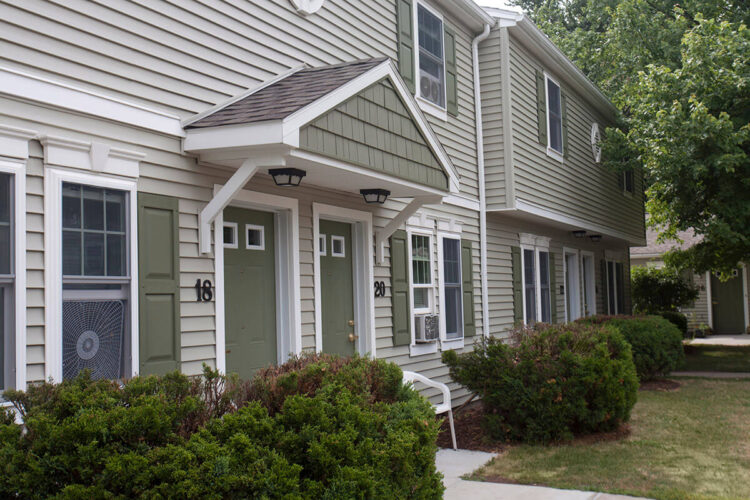
Beechwood Apartments
Renovation and upgrades of the existing 31 unit apartments in partnership with local community development organization.
